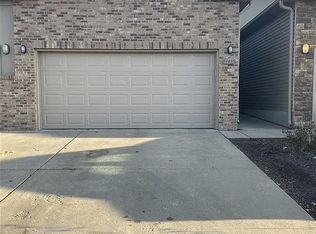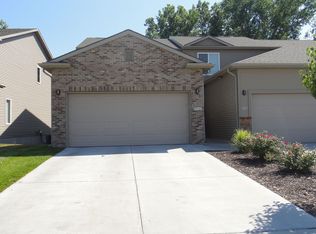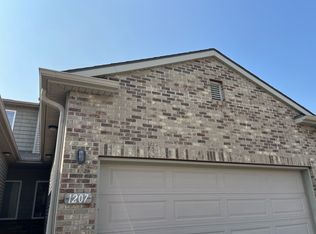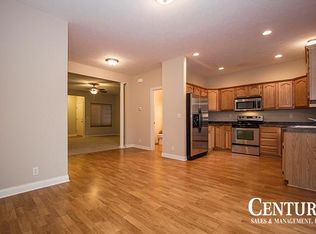Sold for $270,000
$270,000
1215 Turtle Creek Rd, Lincoln, NE 68521
3beds
2,250sqft
Townhouse
Built in 2008
2,613.6 Square Feet Lot
$274,400 Zestimate®
$120/sqft
$2,361 Estimated rent
Home value
$274,400
$261,000 - $288,000
$2,361/mo
Zestimate® history
Loading...
Owner options
Explore your selling options
What's special
Spacious & Conveniently Located Townhome with Walkout Basement! This well-designed townhome offers a comfortable and functional layout perfect for modern living. The main floor features an open-concept kitchen and living area, ideal for entertaining, along with a convenient half bathroom. Step through the patio door to enjoy the backyard space. Upstairs, you’ll find three bedrooms, including a spacious primary suite with a private ensuite. The laundry is also located on the upper level for added convenience. The walkout basement expands your living space with a second family room and a fourth bathroom—perfect for guests, a home office, or recreation. Additional highlights include a double attached garage and easy access to both I-80 and I-180, making commuting a breeze. Don’t miss the opportunity to call this versatile and well-located home yours!
Zillow last checked: 8 hours ago
Listing updated: September 15, 2025 at 06:36am
Listed by:
Gayle Minert 402-366-7111,
Woods Bros Realty
Bought with:
Aaron Wagner, 20160058
SimpliCity Real Estate
Source: GPRMLS,MLS#: 22517494
Facts & features
Interior
Bedrooms & bathrooms
- Bedrooms: 3
- Bathrooms: 4
- Full bathrooms: 1
- 3/4 bathrooms: 2
- 1/2 bathrooms: 1
- Main level bathrooms: 1
Primary bedroom
- Level: Main
- Area: 168
- Dimensions: 12 x 14
Bedroom 2
- Level: Main
- Area: 132
- Dimensions: 12 x 11
Bedroom 3
- Level: Basement
- Area: 110
- Dimensions: 11 x 10
Primary bathroom
- Features: 3/4
Kitchen
- Features: Vinyl Floor
- Level: Main
Living room
- Features: Wall/Wall Carpeting
- Level: Main
Basement
- Area: 1500
Heating
- Electric, Forced Air
Cooling
- Central Air
Appliances
- Included: Range, Refrigerator, Washer, Dishwasher, Dryer, Disposal, Microwave
Features
- Flooring: Vinyl, Carpet
- Basement: Walk-Out Access
- Has fireplace: No
Interior area
- Total structure area: 2,250
- Total interior livable area: 2,250 sqft
- Finished area above ground: 1,500
- Finished area below ground: 750
Property
Parking
- Total spaces: 2
- Parking features: Attached, Garage Door Opener
- Attached garage spaces: 2
Features
- Levels: Two
- Patio & porch: Patio, Covered Deck
- Fencing: None
Lot
- Size: 2,613 sqft
- Dimensions: 114.4 x 22
- Features: Up to 1/4 Acre., City Lot
Details
- Parcel number: 1102209040000
Construction
Type & style
- Home type: Townhouse
- Architectural style: Traditional
- Property subtype: Townhouse
- Attached to another structure: Yes
Materials
- Vinyl Siding
- Foundation: Concrete Perimeter
- Roof: Composition
Condition
- Not New and NOT a Model
- New construction: No
- Year built: 2008
Utilities & green energy
- Sewer: Public Sewer
- Water: Public
- Utilities for property: Electricity Available, Water Available
Community & neighborhood
Location
- Region: Lincoln
- Subdivision: TH-Pinecrest
HOA & financial
HOA
- Has HOA: Yes
- HOA fee: $100 monthly
- Services included: Maintenance Grounds, Snow Removal, Common Area Maintenance, Trash
Other
Other facts
- Listing terms: VA Loan,FHA,Conventional,Cash
- Ownership: Fee Simple
Price history
| Date | Event | Price |
|---|---|---|
| 9/12/2025 | Sold | $270,000-3.2%$120/sqft |
Source: | ||
| 8/8/2025 | Pending sale | $279,000$124/sqft |
Source: | ||
| 7/14/2025 | Price change | $279,000-3.5%$124/sqft |
Source: | ||
| 6/25/2025 | Listed for sale | $289,000+92.7%$128/sqft |
Source: | ||
| 6/27/2012 | Sold | $150,000$67/sqft |
Source: | ||
Public tax history
| Year | Property taxes | Tax assessment |
|---|---|---|
| 2024 | $3,285 -17.5% | $237,700 |
| 2023 | $3,984 -2.8% | $237,700 +15.3% |
| 2022 | $4,100 -0.2% | $206,200 |
Find assessor info on the county website
Neighborhood: 68521
Nearby schools
GreatSchools rating
- 5/10Kooser Elementary SchoolGrades: PK-5Distance: 1.1 mi
- 3/10Goodrich At Dawes Middle SchoolGrades: 6-8Distance: 0.8 mi
- 1/10North Star High SchoolGrades: 9-12Distance: 1.4 mi
Schools provided by the listing agent
- Elementary: Kooser
- Middle: Goodrich
- High: Lincoln North Star
- District: Lincoln Public Schools
Source: GPRMLS. This data may not be complete. We recommend contacting the local school district to confirm school assignments for this home.
Get pre-qualified for a loan
At Zillow Home Loans, we can pre-qualify you in as little as 5 minutes with no impact to your credit score.An equal housing lender. NMLS #10287.
Sell for more on Zillow
Get a Zillow Showcase℠ listing at no additional cost and you could sell for .
$274,400
2% more+$5,488
With Zillow Showcase(estimated)$279,888



