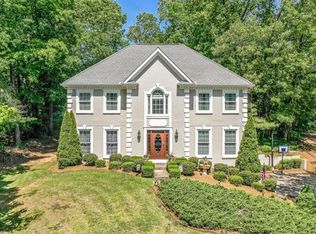Gorgeous all one level living ranch with well over 1 acre of private seclusion on culdesac lot.Large fenced backyd w/tiled covered patio,sunroom,updated chefs kitchen w/center island,dble ovens,stainless steel apron sink,granite,tons of cabinets! 4 beds & 3 baths on main,large private master w/updated bathrm,large makeup vanity,walk in closet,plantation shutters,jetted tub,vaulted ceilings.Finished terrace level w/rec room,wet bar,bedroom & full bath.Seperate private office adjacent to house.Garage w/walk up attic.Join Brookfield Country Club amenities next door.
This property is off market, which means it's not currently listed for sale or rent on Zillow. This may be different from what's available on other websites or public sources.
