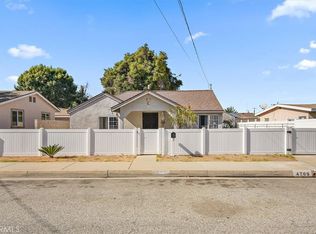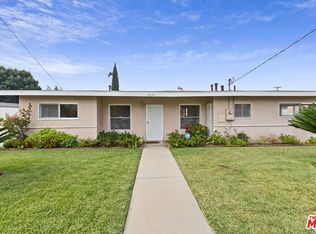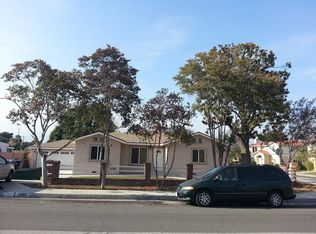Located on a giant lot, (15,259 square feet) in beautiful north El Monte, this single level ranch style 3 bedroom/1.75 bath home has a lot of potential and tons of natural light. It's curb appeal is boosted by a delightful grassy front yard enclosed by a wrought iron fence. This could become your dream home on an L-shaped, large private lot or possibly just the spacious place you have been searching for to develop! There is so much to look at here- a 2 car detached garage, a detached studio apartment overlooking the pool, (which has been empty for 10 years), plenty of extra parking for RV's, boats, classic cars, and there are several storage sheds. The home's large kitchen opens to the family room with fireplace and looks out to the backyard. Step through the family room sliding doors to the privately fenced patio which is great for entertainment. The house features a primary bedroom suite and 2 other bedrooms near the full bathroom in the hallway. The sunny living room and front bedrooms have newer wood-look flooring. Come see this potential-filled property in the up and coming popular area of north El Monte.
This property is off market, which means it's not currently listed for sale or rent on Zillow. This may be different from what's available on other websites or public sources.


