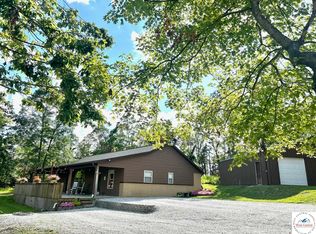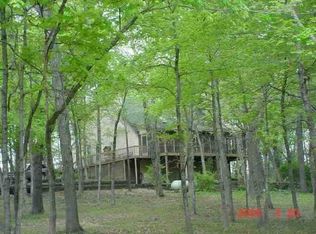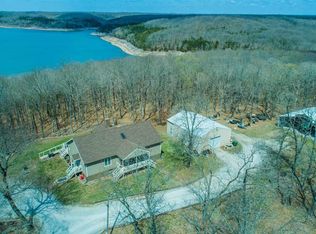Earth contact home, built 2004 and finished in 2007, with bluff lake front surrounded by woods. Check out the amazing sunrises in the front yard and sunsets in the backyard. One of four homes in subdivision with private fishing lake and hiking trails for residents. Mostly populated by weekenders who enjoy riding their ATV's over the 80 acres of trails which join the Corps of Engineers Take Line for Truman Lake. Fire pit and front porch running the length of the house as well as the adjacent open deck makes great ambiance for summer cookouts and entertaining. Fish cleaning station with sink, frig, and cabinets inside the oversized, detached garage which is big enough for multiple cars and your lake toys . Outside lighting and Security Light make outdoor entertaining pleasant both day and night, or in case of inclement weather, just bring the party inside the garage. There are wonderful neighbors who make this a great small community----you will be the fourth family. Truman Lake boat launch nearby, ( about one mile). Enjoy the privacy, and watch the deer and wild turkeys from your front porch. Earth berm design and good insulation contribute to economical living. One level living is handicapped accessible. Living room and master bedroom have coffered ceilings and LR has propane burning rock fireplace. All bedrooms have ceiling fans. Large bathroom and walk-in closet join the Master bedroom. Split bedroom plan has Bedrooms 2 &3 and second bath on opposite end of house for added privacy. Newer washer and dryer in 3rd bedroom, but mechanical room is big enough for washer/dryer if you prefer. Ample storage with 5 oversized closets, kitchen pantry, and mechanical room as well as built in garage storage. Neighborhood Description Mostly weekenders
This property is off market, which means it's not currently listed for sale or rent on Zillow. This may be different from what's available on other websites or public sources.


