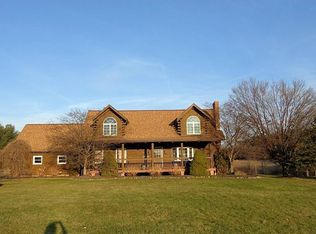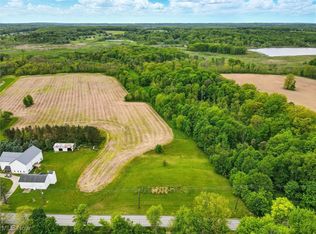Sold for $450,000
$450,000
12159 Taylor Wells Rd, Chardon, OH 44024
4beds
2,643sqft
Single Family Residence
Built in 1992
3 Acres Lot
$458,400 Zestimate®
$170/sqft
$2,963 Estimated rent
Home value
$458,400
Estimated sales range
Not available
$2,963/mo
Zestimate® history
Loading...
Owner options
Explore your selling options
What's special
Beautifully Updated Colonial nestled on 3 Acres in the Berkshire School District. This charming 4-bedroom, 2.5-bath colonial offers the perfect blend of modern updates and country tranquility. This home features wood flooring, ceramic tile, newer carpet, and a newly added laundry/mudroom for everyday convenience. The open-concept kitchen flows into the dinette area and overlooks the cozy living room with its classic brick fireplace—ideal for gatherings. A formal dining room provides space for special occasions, while the main-level bedroom offers flexibility as a guest room, office, or playroom. Upstairs, the spacious primary suite includes an en-suite bath and walk-in closet, along with two additional bedrooms and a full bath. The partially finished basement creates the perfect space for a recreation room, family lounge, or home gym, while the unfinished side offers generous storage. Step outside to enjoy the oversized deck with peaceful views of the picturesque backyard, where nature abounds. A large barn/outbuilding with a loft and pens adds even more versatility for hobbies, storage, or small livestock. Located in Claridon Township this wonderful home also includes a 1-year America’s Preferred Home Warranty.
Zillow last checked: 8 hours ago
Listing updated: November 19, 2025 at 09:23am
Listing Provided by:
Ann E Blair 440-682-0155 ablair@remax.net,
RE/MAX Rising
Bought with:
Antoinette Noday-Krager, 2021002027
McDowell Homes Real Estate Services
Clorice L Vines, 2025003178
McDowell Homes Real Estate Services
Source: MLS Now,MLS#: 5154923 Originating MLS: Lake Geauga Area Association of REALTORS
Originating MLS: Lake Geauga Area Association of REALTORS
Facts & features
Interior
Bedrooms & bathrooms
- Bedrooms: 4
- Bathrooms: 3
- Full bathrooms: 2
- 1/2 bathrooms: 1
- Main level bathrooms: 1
- Main level bedrooms: 1
Primary bedroom
- Description: Flooring: Carpet
- Features: Window Treatments
- Level: Second
- Dimensions: 11.00 x 14.00
Bedroom
- Description: Flooring: Carpet
- Features: Window Treatments
- Level: Second
- Dimensions: 12.00 x 12.00
Bedroom
- Description: Flooring: Carpet
- Features: Window Treatments
- Level: Second
- Dimensions: 11.00 x 11.00
Bedroom
- Description: Flooring: Wood
- Features: Window Treatments
- Level: First
- Dimensions: 14.00 x 12.00
Primary bathroom
- Description: Flooring: Ceramic Tile
- Level: Second
- Dimensions: 7.00 x 10.00
Bathroom
- Description: Flooring: Ceramic Tile
- Level: Second
- Dimensions: 10.00 x 5.00
Bathroom
- Description: Flooring: Ceramic Tile
- Level: First
Dining room
- Description: Flooring: Wood
- Features: Window Treatments
- Level: First
- Dimensions: 12.00 x 13.00
Entry foyer
- Description: Flooring: Wood
- Level: First
Kitchen
- Description: Flooring: Wood
- Features: Breakfast Bar, Granite Counters, Window Treatments
- Level: First
- Dimensions: 19.00 x 18.00
Laundry
- Description: Flooring: Ceramic Tile
- Level: First
Living room
- Description: Flooring: Wood
- Features: Fireplace
- Level: First
Mud room
- Description: Flooring: Ceramic Tile
- Level: First
Recreation
- Description: Flooring: Carpet
- Level: Lower
Utility room
- Description: Flooring: Other
- Level: Lower
Heating
- Forced Air, Propane
Cooling
- Central Air
Appliances
- Included: Dryer, Dishwasher, Microwave, Range, Refrigerator, Washer
- Laundry: Main Level, Laundry Room
Features
- Breakfast Bar, Entrance Foyer, Granite Counters, Kitchen Island, Pantry, Walk-In Closet(s)
- Basement: Full,Partially Finished,Storage Space,Walk-Up Access
- Number of fireplaces: 1
Interior area
- Total structure area: 2,643
- Total interior livable area: 2,643 sqft
- Finished area above ground: 1,943
- Finished area below ground: 700
Property
Parking
- Total spaces: 2
- Parking features: Attached, Detached, Electricity, Garage, Garage Door Opener, Paved
- Attached garage spaces: 2
Features
- Levels: Two
- Stories: 2
- Patio & porch: Deck, Porch
- Exterior features: Fire Pit, Garden, Other, Private Yard
- Fencing: Other
- Has view: Yes
- View description: Panoramic, Trees/Woods
Lot
- Size: 3 Acres
- Dimensions: 250 x 553
- Features: Garden, Private, Few Trees, Wooded
Details
- Additional structures: Barn(s), Outbuilding, Storage
- Parcel number: 12090174
- Special conditions: Standard
Construction
Type & style
- Home type: SingleFamily
- Architectural style: Colonial,Conventional
- Property subtype: Single Family Residence
Materials
- Brick, Vinyl Siding
- Foundation: Block
- Roof: Asphalt,Fiberglass
Condition
- Updated/Remodeled
- Year built: 1992
Details
- Warranty included: Yes
Utilities & green energy
- Sewer: Septic Tank
- Water: Well
Community & neighborhood
Security
- Security features: Smoke Detector(s)
Location
- Region: Chardon
- Subdivision: Holmes
Other
Other facts
- Listing terms: Cash,Conventional,FHA,USDA Loan,VA Loan
Price history
| Date | Event | Price |
|---|---|---|
| 10/31/2025 | Pending sale | $450,000$170/sqft |
Source: | ||
| 10/30/2025 | Sold | $450,000$170/sqft |
Source: | ||
| 9/29/2025 | Contingent | $450,000$170/sqft |
Source: | ||
| 9/13/2025 | Listed for sale | $450,000+55.2%$170/sqft |
Source: | ||
| 3/2/2021 | Listing removed | -- |
Source: Owner Report a problem | ||
Public tax history
| Year | Property taxes | Tax assessment |
|---|---|---|
| 2024 | $3,975 +1.5% | $103,780 |
| 2023 | $3,917 +10.8% | $103,780 +21.1% |
| 2022 | $3,536 -0.8% | $85,680 |
Find assessor info on the county website
Neighborhood: 44024
Nearby schools
GreatSchools rating
- 6/10Berkshire Middle SchoolGrades: 5-8Distance: 4 mi
- 7/10Berkshire High SchoolGrades: 9-12Distance: 4 mi
Schools provided by the listing agent
- District: Berkshire LSD - 2801
Source: MLS Now. This data may not be complete. We recommend contacting the local school district to confirm school assignments for this home.
Get a cash offer in 3 minutes
Find out how much your home could sell for in as little as 3 minutes with a no-obligation cash offer.
Estimated market value
$458,400

