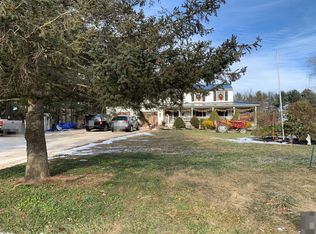Home nestled on 4.37 acre with pasture for horses, 4 car detached garage, in-ground pool in "as is" condition, detached pool house, fruit trees, berry bushes, recently installed roof, 1st fl. family rm.w/wood stove and entrance off side porch, walk-in pantry w/ freezer, music room/office, enclosed heated porch w/skylights, side porch w/ awning. remodeled bathrooms/powder rm. clubrm on lower level
This property is off market, which means it's not currently listed for sale or rent on Zillow. This may be different from what's available on other websites or public sources.
