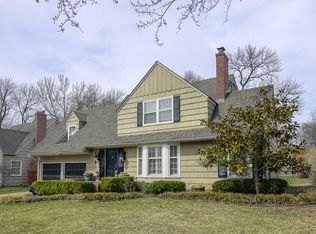JACKPOT!! This one has it all!! Complete Renovation including an addition. Open Floor Plan w/Circular flow. Gorgeous Hardwoods thur-out 1st Flr+MBR. Fabulous New Kitchen w/SS Appliances, Big Island+Pantry. Drop Zone off garage. 1st Flr Office. Big Rooms! Fab MBR w/Big walk-in closet & New Pvt Bath w/DBL Vanity. New Windows & tons of light! Great Outdoor living on the huge Trex deck. New Roof! Zoned HVAC (new unit-2nd flr) Lots of New wiring+New 200Amp serv. New Water+Drain lines. 2Car Att Gar. Walk to the Park-WOW!
This property is off market, which means it's not currently listed for sale or rent on Zillow. This may be different from what's available on other websites or public sources.
