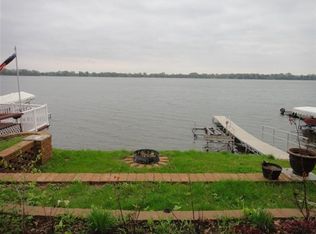Sold-non member
$583,000
1216 Baker Bay Rd, Kasota, MN 56050
4beds
2,484sqft
Single Family Residence
Built in 1961
7,405.2 Square Feet Lot
$638,700 Zestimate®
$235/sqft
$2,017 Estimated rent
Home value
$638,700
$600,000 - $683,000
$2,017/mo
Zestimate® history
Loading...
Owner options
Explore your selling options
What's special
Discover this great lakefront home on Lake Washington! This rambler features 50' of shoreline and offers phenomenal sunrises. Entering this 2-stall garage, you're welcomed into the home with a long foyer and a large closet. There are 4 bedrooms on this level, each with a large walk-in closet! The primary bedroom opens onto a beautiful balcony running the width of the house. Downstairs, the lower level walks out to another brand new deck with Trex decking. With the sun setting behind you, you're able to enjoy the brand new balcony and deck from afternoon into evening. The kitchen is very spacious and features granite countertops, updated backsplash and large breakfast bar. The dining room opens to the living room. A wall of Kasota stone & wood-burning fireplace create the perfect environment for a cozy winter night. Down the hall are an office with 2 closets, a 3/4 bath and laundry room. There are numerous closets throughout the home, providing really great storage. This home has been tastefully decorated and updated with all new windows & flooring. Call now for a private showing!
Zillow last checked: 8 hours ago
Listing updated: March 22, 2023 at 06:28am
Listed by:
JASON BEAL,
Jbeal Real Estate Group
Bought with:
Non Member
Non-Member
Source: RASM,MLS#: 7031265
Facts & features
Interior
Bedrooms & bathrooms
- Bedrooms: 4
- Bathrooms: 2
- Full bathrooms: 1
- 3/4 bathrooms: 1
- Main level bathrooms: 2
- Main level bedrooms: 4
Bedroom
- Description: Walk-in closet 5'3 x 3'5
- Level: Main
- Area: 140.63
- Dimensions: 13.5 x 10.42
Bedroom 1
- Description: Walk-in Closet 7'7 x 3'5
- Level: Main
- Area: 146.93
- Dimensions: 12.42 x 11.83
Bedroom 2
- Description: Walk-in Closet 5'3 x 3'5
- Level: Main
- Area: 123.26
- Dimensions: 11.83 x 10.42
Bedroom 3
- Description: Walk-in Closet 7'1 x 3'4
- Level: Main
- Area: 151.68
- Dimensions: 13.58 x 11.17
Dining room
- Features: Informal Dining Room, Open Floorplan
- Level: Lower
- Area: 146.25
- Dimensions: 15 x 9.75
Kitchen
- Level: Lower
- Area: 160.06
- Dimensions: 14.33 x 11.17
Living room
- Level: Lower
- Area: 460
- Dimensions: 24 x 19.17
Heating
- Baseboard, Boiler, Natural Gas, Wood
Cooling
- Central Air
Appliances
- Included: Dishwasher, Dryer, Microwave, Range, Refrigerator, Washer, Gas Water Heater
- Laundry: Washer/Dryer Hookups
Features
- Eat-In Kitchen, Walk-In Closet(s), Bath Description: 3/4 Basement, Main Floor Full Bath, Main Floor Bedrooms, 3+ Same Floor Bedrooms(L)
- Windows: Combination Windows (L), Double Pane Windows, Window Coverings
- Basement: Daylight/Lookout Windows,Finished,Walk-Out Access,Block,Full,Walk-out
- Has fireplace: Yes
- Fireplace features: Wood Burning
Interior area
- Total structure area: 2,484
- Total interior livable area: 2,484 sqft
- Finished area above ground: 1,080
- Finished area below ground: 1,404
Property
Parking
- Total spaces: 2
- Parking features: Concrete, Attached, Garage Door Opener
- Attached garage spaces: 2
Features
- Levels: One
- Stories: 1
- Patio & porch: Deck, Patio
- Exterior features: Dock
- Waterfront features: Lake Front
- Body of water: Washington
- Frontage type: Waterfront
- Frontage length: Water Frontage: 50
Lot
- Size: 7,405 sqft
- Dimensions: 150' x 50'
- Features: Tree Coverage - Medium, Paved
Details
- Foundation area: 1404
- Parcel number: 05.440.0130
Construction
Type & style
- Home type: SingleFamily
- Architectural style: Ranch/Rambler (L)
- Property subtype: Single Family Residence
Materials
- Frame/Wood, Metal Siding
- Roof: Asphalt
Condition
- Previously Owned
- New construction: No
- Year built: 1961
Utilities & green energy
- Sewer: City
- Water: Shared
Community & neighborhood
Security
- Security features: Smoke Detector(s), Carbon Monoxide Detector(s)
Location
- Region: Kasota
Other
Other facts
- Listing terms: Cash,Conventional
Price history
| Date | Event | Price |
|---|---|---|
| 3/16/2023 | Sold | $583,000-6.7%$235/sqft |
Source: | ||
| 11/13/2022 | Contingent | $624,900$252/sqft |
Source: | ||
| 11/3/2022 | Listed for sale | $624,900+83.3%$252/sqft |
Source: | ||
| 11/3/2017 | Sold | $341,000-2.5%$137/sqft |
Source: Agent Provided Report a problem | ||
| 9/13/2017 | Price change | $349,900-2.8%$141/sqft |
Source: AMERICAN WAY REALTY #7015697 Report a problem | ||
Public tax history
| Year | Property taxes | Tax assessment |
|---|---|---|
| 2025 | $6,446 +25.4% | $550,600 +0% |
| 2024 | $5,140 +16.9% | $550,400 +11.6% |
| 2023 | $4,398 +6.9% | $493,300 +12.5% |
Find assessor info on the county website
Neighborhood: 56050
Nearby schools
GreatSchools rating
- NASouth Elementary SchoolGrades: K-1Distance: 5.8 mi
- 6/10St. Peter Middle SchoolGrades: 5-8Distance: 6.2 mi
- 8/10St. Peter Senior High SchoolGrades: 9-12Distance: 6.8 mi
Schools provided by the listing agent
- District: Mankato #77
Source: RASM. This data may not be complete. We recommend contacting the local school district to confirm school assignments for this home.
Get pre-qualified for a loan
At Zillow Home Loans, we can pre-qualify you in as little as 5 minutes with no impact to your credit score.An equal housing lender. NMLS #10287.
