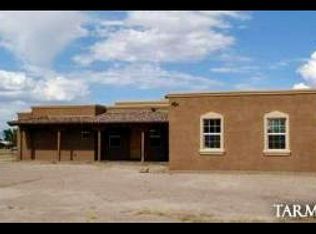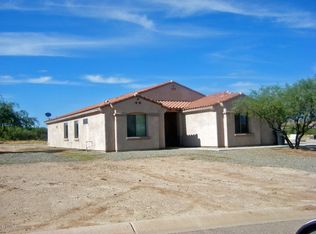Sold for $385,000
$385,000
1216 E Old Homestead Rd, Benson, AZ 85602
3beds
1,956sqft
Single Family Residence
Built in 2005
1 Acres Lot
$415,300 Zestimate®
$197/sqft
$1,706 Estimated rent
Home value
$415,300
$395,000 - $436,000
$1,706/mo
Zestimate® history
Loading...
Owner options
Explore your selling options
What's special
Welcome to this meticulously crafted custom ranch home, boasting timeless charm and thoughtful design. Two covered porches grace the front and back, casting a gentle shade over most windows. Step inside to discover a spacious living room and primary bedroom adorned with high 10-foot ceilings and rustic viga beams. The house boasts a metal roof atop energy-efficient 12' thick, 'ICF' construction exterior walls. Insulated Concrete Forms (ICF) are defined as 'stay-in-place' forms for a full concrete wall structure with the added benefit of integrated insulation. The warmth of knotty elder cabinets and doors permeates the entire home, complemented by a centrally located wood-burning stove. This residence offers a perfect blend of traditional allure and modern comfort.
Zillow last checked: 8 hours ago
Listing updated: December 23, 2024 at 01:04pm
Listed by:
Jennifer R Bury 520-539-3804,
Jason Mitchell Group,
Chandra L Pray
Bought with:
Roger Rivers
Tierra Antigua Realty
Source: MLS of Southern Arizona,MLS#: 22326415
Facts & features
Interior
Bedrooms & bathrooms
- Bedrooms: 3
- Bathrooms: 2
- Full bathrooms: 2
Primary bathroom
- Features: Double Vanity, Separate Shower(s), Soaking Tub
Dining room
- Features: Breakfast Bar
Kitchen
- Description: Pantry: Closet,Countertops: Tile
- Features: Lazy Susan
Living room
- Features: Off Kitchen
Heating
- Natural Gas
Cooling
- Central Air
Appliances
- Included: Dishwasher, Disposal, Gas Cooktop, Gas Oven, Gas Range, Microwave, Refrigerator, Water Heater: Natural Gas, Appliance Color: Stainless
- Laundry: Laundry Room
Features
- Beamed Ceilings, Ceiling Fan(s), Entrance Foyer, High Ceilings, Storage, Family Room, Living Room
- Flooring: Carpet, Ceramic Tile
- Windows: Window Covering: Stay
- Has basement: No
- Number of fireplaces: 1
- Fireplace features: Wood Burning, Family Room
Interior area
- Total structure area: 1,956
- Total interior livable area: 1,956 sqft
Property
Parking
- Total spaces: 2
- Parking features: No RV Parking, Attached, Garage Door Opener, Gravel, Parking Pad, Circular Driveway
- Attached garage spaces: 2
- Has uncovered spaces: Yes
- Details: RV Parking: None
Accessibility
- Accessibility features: Door Levers
Features
- Levels: One
- Stories: 1
- Patio & porch: Covered, Deck
- Pool features: None
- Spa features: None
- Fencing: Block
- Has view: Yes
- View description: Mountain(s)
Lot
- Size: 1 Acres
- Dimensions: 244.24 x 116.8 x 226.79 x 170
- Features: Corner Lot, North/South Exposure, Landscape - Front: Desert Plantings, Landscape - Rear: Low Care
Details
- Parcel number: 12328043
- Zoning: Call
- Special conditions: Standard
Construction
Type & style
- Home type: SingleFamily
- Architectural style: Southwestern
- Property subtype: Single Family Residence
Materials
- ICFs (Insulated Concrete Forms)
- Roof: Metal
Condition
- Existing
- New construction: No
- Year built: 2005
Utilities & green energy
- Electric: Ssvec
- Gas: Natural
- Sewer: Septic Tank
- Water: Public, Water Company
- Utilities for property: Cable Connected
Green energy
- Energy efficient items: Electric
- Water conservation: Water
Community & neighborhood
Security
- Security features: None, Smoke Detector(s)
Community
- Community features: None
Location
- Region: Benson
- Subdivision: Old Homestead
HOA & financial
HOA
- Has HOA: No
Other
Other facts
- Listing terms: Cash,Conventional,FHA,Submit,VA
- Ownership: Fee (Simple)
- Ownership type: Sole Proprietor
- Road surface type: Paved
Price history
| Date | Event | Price |
|---|---|---|
| 1/19/2024 | Sold | $385,000-2.5%$197/sqft |
Source: | ||
| 12/21/2023 | Contingent | $395,000$202/sqft |
Source: | ||
| 12/8/2023 | Listed for sale | $395,000+75.6%$202/sqft |
Source: | ||
| 4/9/2018 | Sold | $225,000-1.3%$115/sqft |
Source: | ||
| 3/8/2018 | Pending sale | $227,900$117/sqft |
Source: Coldwell Banker Residential Brokerage - Williams Centre #21802573 Report a problem | ||
Public tax history
| Year | Property taxes | Tax assessment |
|---|---|---|
| 2026 | $5,318 -1.2% | $27,591 +0.1% |
| 2025 | $5,384 +2.4% | $27,555 +0% |
| 2024 | $5,258 -1.9% | $27,548 |
Find assessor info on the county website
Neighborhood: 85602
Nearby schools
GreatSchools rating
- 4/10Benson Primary SchoolGrades: PK-5Distance: 1.5 mi
- 6/10Benson Middle SchoolGrades: 5-8Distance: 1.5 mi
- 7/10Benson High SchoolGrades: 9-12Distance: 1.5 mi
Schools provided by the listing agent
- Elementary: Benson
- Middle: Benson
- High: Benson
- District: Benson
Source: MLS of Southern Arizona. This data may not be complete. We recommend contacting the local school district to confirm school assignments for this home.
Get a cash offer in 3 minutes
Find out how much your home could sell for in as little as 3 minutes with a no-obligation cash offer.
Estimated market value$415,300
Get a cash offer in 3 minutes
Find out how much your home could sell for in as little as 3 minutes with a no-obligation cash offer.
Estimated market value
$415,300

