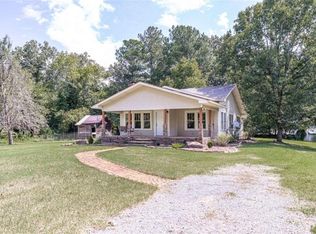Closed
$700,000
1216 Everett Springs Rd NE, Calhoun, GA 30701
3beds
3,429sqft
Single Family Residence
Built in 1980
49.9 Acres Lot
$699,400 Zestimate®
$204/sqft
$2,020 Estimated rent
Home value
$699,400
$664,000 - $734,000
$2,020/mo
Zestimate® history
Loading...
Owner options
Explore your selling options
What's special
Private with a capital P. Off the beaten path, you bet. But closer than you might think to Rome and Summerville via Hwy 27, Adairsville via Hwy 140 and Calhoun via Hwy 53. This property has approximately 1,000 feet on Johns Creek, which is Georgia protected trout stream. You will appreciate the crystal clear water that flows at the rear border of the property. The property was once used by the owner as an equestrian training facility so there are open fields, fenced pasture and a 40x60 barn. The home began as a log cabin with additions adding to over 3,000 feet of open living spaces offering very much a lodge feeling. The seller uses a well, but county water is at the street. The house is total electric, but once did have propane gas too. The property is an outdoors man's playground. The availability of such is few and far between.
Zillow last checked: 8 hours ago
Listing updated: January 26, 2026 at 10:40am
Listed by:
Billy G Cooper 770-881-1954,
Toles, Temple & Wright, Inc.
Bought with:
Chris Martis, 427595
Atlanta Communities
Source: GAMLS,MLS#: 10562267
Facts & features
Interior
Bedrooms & bathrooms
- Bedrooms: 3
- Bathrooms: 3
- Full bathrooms: 3
- Main level bathrooms: 2
- Main level bedrooms: 2
Dining room
- Features: Dining Rm/Living Rm Combo
Kitchen
- Features: Country Kitchen, Walk-in Pantry
Heating
- Central, Electric
Cooling
- Ceiling Fan(s), Central Air, Electric
Appliances
- Included: Dishwasher, Electric Water Heater, Oven/Range (Combo)
- Laundry: Laundry Closet
Features
- Separate Shower, Split Bedroom Plan
- Flooring: Hardwood, Wood, Tile
- Basement: Crawl Space
- Number of fireplaces: 1
- Fireplace features: Family Room
- Common walls with other units/homes: No Common Walls
Interior area
- Total structure area: 3,429
- Total interior livable area: 3,429 sqft
- Finished area above ground: 3,429
- Finished area below ground: 0
Property
Parking
- Parking features: Carport
- Has carport: Yes
Features
- Levels: One and One Half
- Stories: 1
- Patio & porch: Screened
- Fencing: Other
- Waterfront features: Creek, Stream
- Body of water: Johns Creek
- Frontage length: Waterfront Footage: 1000
Lot
- Size: 49.90 Acres
- Features: Pasture, Private
- Residential vegetation: Grassed, Partially Wooded
Details
- Additional structures: Barn(s), Outbuilding
- Parcel number: L06 045
Construction
Type & style
- Home type: SingleFamily
- Architectural style: Country/Rustic
- Property subtype: Single Family Residence
Materials
- Log, Rough-Sawn Lumber, Wood Siding
- Foundation: Block
- Roof: Metal
Condition
- Resale
- New construction: No
- Year built: 1980
Utilities & green energy
- Electric: 220 Volts
- Sewer: Septic Tank
- Water: Well
- Utilities for property: Cable Available, Electricity Available, High Speed Internet, Water Available
Community & neighborhood
Security
- Security features: Smoke Detector(s)
Community
- Community features: None
Location
- Region: Calhoun
- Subdivision: none
Other
Other facts
- Listing agreement: Exclusive Right To Sell
- Listing terms: 1031 Exchange,Cash,Conventional,FHA,Fannie Mae Approved,Freddie Mac Approved
Price history
| Date | Event | Price |
|---|---|---|
| 1/23/2026 | Sold | $700,000-6%$204/sqft |
Source: | ||
| 12/3/2025 | Pending sale | $745,000$217/sqft |
Source: | ||
| 10/23/2025 | Price change | $745,000-6.3%$217/sqft |
Source: | ||
| 9/4/2025 | Price change | $795,000-6.4%$232/sqft |
Source: | ||
| 7/11/2025 | Listed for sale | $849,000+88.7%$248/sqft |
Source: | ||
Public tax history
| Year | Property taxes | Tax assessment |
|---|---|---|
| 2025 | $3,207 -2.8% | $263,066 +14.6% |
| 2024 | $3,298 +8.1% | $229,606 +7.3% |
| 2023 | $3,052 +12.8% | $213,998 +27.4% |
Find assessor info on the county website
Neighborhood: 30701
Nearby schools
GreatSchools rating
- 9/10Armuchee High SchoolGrades: 7-12Distance: 9.4 mi
- NAArmuchee Elementary SchoolGrades: PK-2Distance: 8 mi
Schools provided by the listing agent
- Elementary: Armuchee
- Middle: Armuchee
- High: Armuchee
Source: GAMLS. This data may not be complete. We recommend contacting the local school district to confirm school assignments for this home.
Get a cash offer in 3 minutes
Find out how much your home could sell for in as little as 3 minutes with a no-obligation cash offer.
Estimated market value$699,400
Get a cash offer in 3 minutes
Find out how much your home could sell for in as little as 3 minutes with a no-obligation cash offer.
Estimated market value
$699,400
