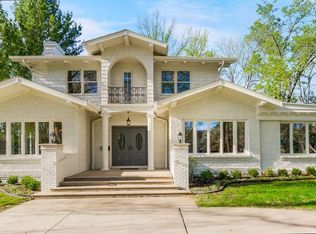Sold
Price Unknown
1216 Huntington Rd, Kansas City, MO 64113
5beds
4,616sqft
Single Family Residence
Built in 1925
0.3 Acres Lot
$1,271,400 Zestimate®
$--/sqft
$4,741 Estimated rent
Home value
$1,271,400
$1.16M - $1.40M
$4,741/mo
Zestimate® history
Loading...
Owner options
Explore your selling options
What's special
Traditional 3 story beauty! This exquisite home features 5 Bedrooms and 3.1 Baths perfect for entertaining family & friends. Charming details and wonderfully updated thru out. Lovely hearth addition off the kitchen and an extended outdoor entertaining area complete with fireplace, brick patio and built-in grilling station. Wonderful location ~ close to Brookside and Plaza shoppes and restaurants.
Zillow last checked: 8 hours ago
Listing updated: July 11, 2023 at 07:51am
Listing Provided by:
Mary Bridges 913-982-7641,
BHG Kansas City Homes
Bought with:
The Fisher Hiles Team
Source: Heartland MLS as distributed by MLS GRID,MLS#: 2428540
Facts & features
Interior
Bedrooms & bathrooms
- Bedrooms: 5
- Bathrooms: 4
- Full bathrooms: 3
- 1/2 bathrooms: 1
Primary bedroom
- Features: Built-in Features, Ceiling Fan(s), Walk-In Closet(s), Wood Floor
- Level: Second
- Area: 216 Square Feet
- Dimensions: 18 x 12
Bedroom 2
- Level: Second
- Area: 144 Square Feet
- Dimensions: 12 x 12
Bedroom 3
- Features: Built-in Features, Ceiling Fan(s), Wood Floor
- Level: Second
- Area: 130 Square Feet
- Dimensions: 13 x 10
Bedroom 4
- Features: Ceiling Fan(s), Wood Floor
- Level: Second
- Area: 195 Square Feet
- Dimensions: 15 x 13
Bedroom 5
- Features: All Carpet, Built-in Features
- Level: Third
- Area: 672 Square Feet
- Dimensions: 42 x 16
Primary bathroom
- Features: Marble, Shower Only
- Level: Second
Bathroom 2
- Features: Ceramic Tiles, Marble, Shower Over Tub
- Level: Second
Bathroom 3
- Features: Laminate Counters, Shower Only
- Level: Third
Dining room
- Features: Wood Floor
- Level: First
- Area: 182 Square Feet
- Dimensions: 14 x 13
Hearth room
- Features: Fireplace, Wood Floor
- Level: First
- Area: 324 Square Feet
- Dimensions: 18 x 18
Kitchen
- Features: Kitchen Island, Pantry, Wood Floor
- Level: First
- Area: 204 Square Feet
- Dimensions: 17 x 12
Library
- Features: Built-in Features, Carpet, Fireplace
- Level: First
- Area: 240 Square Feet
- Dimensions: 24 x 10
Living room
- Features: Wood Floor
- Level: First
- Area: 312 Square Feet
- Dimensions: 24 x 13
Recreation room
- Features: Carpet
- Level: Basement
- Area: 315 Square Feet
- Dimensions: 21 x 15
Heating
- Forced Air
Cooling
- Electric, Window Unit(s)
Appliances
- Included: Dishwasher, Disposal, Down Draft, Humidifier, Microwave, Refrigerator, Gas Range
- Laundry: In Basement, Sink
Features
- Ceiling Fan(s), Kitchen Island, Pantry, Vaulted Ceiling(s), Walk-In Closet(s)
- Flooring: Carpet, Tile, Wood
- Windows: Skylight(s), Storm Window(s), Thermal Windows
- Basement: Finished,Stone/Rock
- Number of fireplaces: 3
- Fireplace features: Hearth Room, Other, Library
Interior area
- Total structure area: 4,616
- Total interior livable area: 4,616 sqft
- Finished area above ground: 3,408
- Finished area below ground: 1,208
Property
Parking
- Total spaces: 3
- Parking features: Detached, Garage Door Opener, Garage Faces Front
- Garage spaces: 3
Features
- Patio & porch: Patio
- Fencing: Wood
Lot
- Size: 0.30 Acres
- Dimensions: 14,070
- Features: City Lot, Level
Details
- Parcel number: 47320022900000000
Construction
Type & style
- Home type: SingleFamily
- Architectural style: Traditional
- Property subtype: Single Family Residence
Materials
- Brick Veneer, Shingle Siding
- Roof: Composition
Condition
- Year built: 1925
Utilities & green energy
- Sewer: Public Sewer
- Water: Public
Community & neighborhood
Location
- Region: Kansas City
- Subdivision: Suncrest
HOA & financial
HOA
- Has HOA: No
- HOA fee: $360 annually
- Services included: Curbside Recycle, Other, Trash
- Association name: Stratford Gardens HOA
Other
Other facts
- Listing terms: Cash,Conventional
- Ownership: Private
Price history
| Date | Event | Price |
|---|---|---|
| 6/30/2023 | Sold | -- |
Source: | ||
| 4/17/2023 | Pending sale | $1,190,000$258/sqft |
Source: | ||
| 4/16/2023 | Listed for sale | $1,190,000$258/sqft |
Source: | ||
| 8/8/2013 | Sold | -- |
Source: | ||
Public tax history
| Year | Property taxes | Tax assessment |
|---|---|---|
| 2024 | $7,768 +1% | $98,421 |
| 2023 | $7,694 -27.3% | $98,421 -23.5% |
| 2022 | $10,581 +0.3% | $128,630 |
Find assessor info on the county website
Neighborhood: Stanford Gardens
Nearby schools
GreatSchools rating
- 8/10Hale Cook ElementaryGrades: PK-6Distance: 1.7 mi
- 2/10Central Middle SchoolGrades: 7-8Distance: 4.8 mi
- 1/10SOUTHEAST High SchoolGrades: 9-12Distance: 3.2 mi
Get a cash offer in 3 minutes
Find out how much your home could sell for in as little as 3 minutes with a no-obligation cash offer.
Estimated market value
$1,271,400
Get a cash offer in 3 minutes
Find out how much your home could sell for in as little as 3 minutes with a no-obligation cash offer.
Estimated market value
$1,271,400
