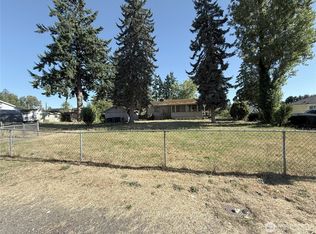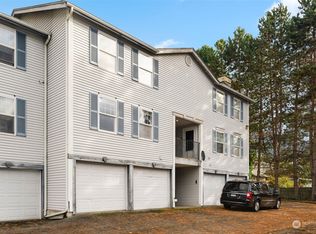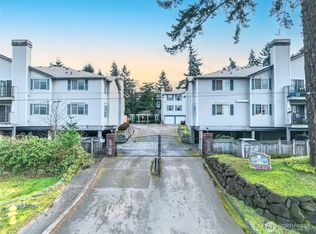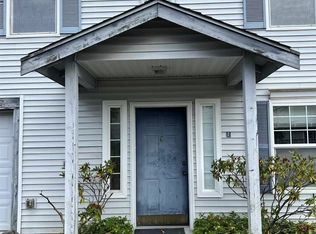Sold
Listed by:
Douglas M Carder,
Aqua,
Jesse Tronson,
Aqua
Bought with: Redfin
$910,000
1216 Monroe Avenue NE, Renton, WA 98056
5beds
2,880sqft
Single Family Residence
Built in 2007
7,736.26 Square Feet Lot
$-- Zestimate®
$316/sqft
$4,370 Estimated rent
Home value
Not available
Estimated sales range
Not available
$4,370/mo
Zestimate® history
Loading...
Owner options
Explore your selling options
What's special
Packed w/ charm & thoughtful upgrades, this pristine 5-bed Renton stunner blends style & comfort. High ceilings + Marmoleum floors set a warm, modern tone w/ tons of natural light. Main-level library/office, 3-car tandem garage, & wood cabinet built-ins add flexibility. The kitchen is a showstopper w/ quartz counters, SS appliances, gas cooktop, tile backsplash, & a walk-in pantry for easy organization. Luxe primary suite with 5-piece bath + huge walk-in closet. Stay comfy year-round with A/C, heat pump, tankless water heater, high-eff furnace, and EV/generator ready. Fully fenced yard, covered patio plumbed for natural gas grill, low-maintenance landscaping, & Olympic views. All this, close to parks, schools, and easy commutes. No HOA!
Zillow last checked: 8 hours ago
Listing updated: June 23, 2025 at 04:01am
Listed by:
Douglas M Carder,
Aqua,
Jesse Tronson,
Aqua
Bought with:
Gordon Ronstadt, 87700
Redfin
Source: NWMLS,MLS#: 2343378
Facts & features
Interior
Bedrooms & bathrooms
- Bedrooms: 5
- Bathrooms: 3
- Full bathrooms: 2
- 3/4 bathrooms: 1
- Main level bathrooms: 1
Bathroom three quarter
- Level: Main
Dining room
- Level: Main
Entry hall
- Level: Main
Family room
- Level: Main
Kitchen with eating space
- Level: Main
Living room
- Level: Main
Rec room
- Level: Main
Heating
- Fireplace, 90%+ High Efficiency, Forced Air, Heat Pump, Electric, Natural Gas
Cooling
- Central Air
Appliances
- Included: Dishwasher(s), Disposal, Dryer(s), Microwave(s), Refrigerator(s), Stove(s)/Range(s), Washer(s), Garbage Disposal, Water Heater: Gas, Water Heater Location: Garage
Features
- Bath Off Primary, Ceiling Fan(s), Dining Room, High Tech Cabling, Walk-In Pantry
- Flooring: Vinyl, Carpet
- Windows: Double Pane/Storm Window, Skylight(s)
- Basement: None
- Number of fireplaces: 1
- Fireplace features: Gas, Main Level: 1, Fireplace
Interior area
- Total structure area: 2,880
- Total interior livable area: 2,880 sqft
Property
Parking
- Total spaces: 3
- Parking features: Attached Garage, Off Street
- Attached garage spaces: 3
Features
- Levels: Two
- Stories: 2
- Entry location: Main
- Patio & porch: Bath Off Primary, Ceiling Fan(s), Double Pane/Storm Window, Dining Room, Fireplace, High Tech Cabling, Skylight(s), Walk-In Pantry, Water Heater
- Has view: Yes
- View description: Mountain(s), Territorial
Lot
- Size: 7,736 sqft
- Features: Adjacent to Public Land, Paved, Cable TV, Fenced-Fully, Gas Available, High Speed Internet, Outbuildings, Patio, Sprinkler System
- Topography: Level
- Residential vegetation: Fruit Trees
Details
- Parcel number: 7736100046
- Zoning: R10
- Zoning description: Jurisdiction: City
- Special conditions: Standard
- Other equipment: Leased Equipment: None
Construction
Type & style
- Home type: SingleFamily
- Property subtype: Single Family Residence
Materials
- Cement Planked, Cement Plank
- Foundation: Poured Concrete
- Roof: Composition
Condition
- Good
- Year built: 2007
Utilities & green energy
- Electric: Company: Puget Sound Energy
- Sewer: Sewer Connected, Company: City of Renton
- Water: Public, Company: City of Renton
- Utilities for property: Xfinity, T-Mobile
Community & neighborhood
Location
- Region: Renton
- Subdivision: Highlands
Other
Other facts
- Listing terms: Cash Out,Conventional,FHA,VA Loan
- Cumulative days on market: 29 days
Price history
| Date | Event | Price |
|---|---|---|
| 5/23/2025 | Sold | $910,000-4.2%$316/sqft |
Source: | ||
| 4/24/2025 | Pending sale | $949,500$330/sqft |
Source: | ||
| 4/23/2025 | Price change | $949,500-2.6%$330/sqft |
Source: | ||
| 4/10/2025 | Price change | $975,000-2.5%$339/sqft |
Source: | ||
| 3/26/2025 | Listed for sale | $1,000,000+777.2%$347/sqft |
Source: | ||
Public tax history
| Year | Property taxes | Tax assessment |
|---|---|---|
| 2024 | $8,310 +9% | $805,000 +14.5% |
| 2023 | $7,626 -3.9% | $703,000 -13.5% |
| 2022 | $7,936 +13.3% | $813,000 +32% |
Find assessor info on the county website
Neighborhood: President Park
Nearby schools
GreatSchools rating
- 3/10Honey Dew Elementary SchoolGrades: K-5Distance: 0.7 mi
- 7/10Vera Risdon Middle SchoolGrades: 6-8Distance: 2.6 mi
- 3/10Renton Senior High SchoolGrades: 9-12Distance: 2.3 mi
Schools provided by the listing agent
- Elementary: Highlands Elem
- Middle: Mcknight Mid
- High: Hazen Snr High
Source: NWMLS. This data may not be complete. We recommend contacting the local school district to confirm school assignments for this home.
Get pre-qualified for a loan
At Zillow Home Loans, we can pre-qualify you in as little as 5 minutes with no impact to your credit score.An equal housing lender. NMLS #10287.



