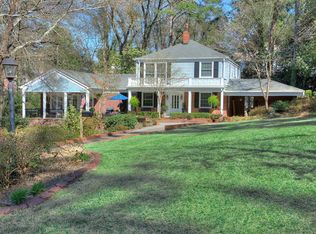Closed
$320,000
1216 Peachtree Rd, Augusta, GA 30909
3beds
1,350sqft
Single Family Residence
Built in 1941
0.25 Acres Lot
$322,800 Zestimate®
$237/sqft
$1,553 Estimated rent
Home value
$322,800
$294,000 - $355,000
$1,553/mo
Zestimate® history
Loading...
Owner options
Explore your selling options
What's special
PRACTICALLY BRAND NEW ROOF, RECENTLY UPDATED KITCHEN AND BATHROOMS, BEAUTIFUL HARDWOOD FLOORS. This home suffered no damage from Hurricane Helene. A Charming Corner-Lot Home right in the middle of the Forest Hills/Summerville Area - Updated Kitchen and Bathrooms, Beautiful Yard & Prime Location. Come home to 1216 Peachtree Rd, a beautiful 3-bedroom, 2-bathroom home nestled in the heart of Augusta's sought-after Forest Hills/Summerville neighborhood. This well-maintained corner-lot property sits at the intersection of Peachtree Rd and Helen St, offering classic charm with modern upgrades throughout. Interior Highlights: Updated Kitchen featuring gleaming granite countertops, gas stove, refrigerator, and a breakfast bar ideal for casual dining or entertaining. Rich oak hardwood floors in the kitchen, with elegant maple hardwoods throughout the rest of the home- no carpet in sight. Two fully updated bathrooms with tasteful finishes and modern fixtures. Whole-home tankless gas water heater for continuous, energy-efficient hot water. Outdoor Features: Fully fenced backyard with a classic wooden picket fence, perfect for pets or play. Spacious brick patio ideal for outdoor dining, entertaining, or quiet evenings under the stars. Grassy, semi-private, fenced backyard offers an excellent space for children or pets to play safely. Several trees were proactively removed, likely saving the property from storm damage during Hurricane Helene. Beautifully landscaped front yard that enhances curb appeal and welcomes guests with charm. Located just minutes from Augusta National, top private schools, dining, and shopping, this home offers the perfect balance of convenience and quiet suburban living. Don't miss the opportunity to own a move-in ready home in one of Augusta's most desirable neighborhoods!
Zillow last checked: 8 hours ago
Listing updated: August 05, 2025 at 11:25am
Listed by:
Jeff Adams 706-830-4706,
Waldorf Real Estate Co.
Bought with:
No Sales Agent, 0
Non-Mls Company
Source: GAMLS,MLS#: 10538937
Facts & features
Interior
Bedrooms & bathrooms
- Bedrooms: 3
- Bathrooms: 2
- Full bathrooms: 2
- Main level bathrooms: 2
- Main level bedrooms: 3
Kitchen
- Features: Breakfast Area, Breakfast Bar, Pantry, Solid Surface Counters
Heating
- Central, Electric
Cooling
- Central Air
Appliances
- Included: Dishwasher, Gas Water Heater, Oven/Range (Combo), Refrigerator, Tankless Water Heater
- Laundry: Laundry Closet
Features
- Bookcases, Master On Main Level
- Flooring: Hardwood
- Basement: None
- Attic: Pull Down Stairs
- Number of fireplaces: 1
- Fireplace features: Gas Log
Interior area
- Total structure area: 1,350
- Total interior livable area: 1,350 sqft
- Finished area above ground: 1,350
- Finished area below ground: 0
Property
Parking
- Parking features: Off Street
Features
- Levels: One
- Stories: 1
- Patio & porch: Patio
- Fencing: Back Yard,Wood
Lot
- Size: 0.25 Acres
- Features: Private
Details
- Parcel number: 0334175000
Construction
Type & style
- Home type: SingleFamily
- Architectural style: Traditional
- Property subtype: Single Family Residence
Materials
- Brick, Other
- Foundation: Block
- Roof: Composition
Condition
- Updated/Remodeled
- New construction: No
- Year built: 1941
Utilities & green energy
- Electric: 220 Volts
- Sewer: Public Sewer
- Water: Public
- Utilities for property: Cable Available, Electricity Available, High Speed Internet, Natural Gas Available, Sewer Connected, Water Available
Community & neighborhood
Community
- Community features: Sidewalks, Street Lights, Near Public Transport, Walk To Schools, Near Shopping
Location
- Region: Augusta
- Subdivision: Summerville
HOA & financial
HOA
- Has HOA: Yes
- Services included: Security
Other
Other facts
- Listing agreement: Exclusive Right To Sell
- Listing terms: 1031 Exchange,Cash,Conventional,FHA,VA Loan
Price history
| Date | Event | Price |
|---|---|---|
| 8/1/2025 | Sold | $320,000-5.9%$237/sqft |
Source: | ||
| 7/17/2025 | Pending sale | $339,900$252/sqft |
Source: | ||
| 6/18/2025 | Price change | $339,900-5.6%$252/sqft |
Source: | ||
| 6/7/2025 | Listed for sale | $359,900+127.8%$267/sqft |
Source: | ||
| 11/3/2003 | Sold | $158,000+14.1%$117/sqft |
Source: Public Record Report a problem | ||
Public tax history
| Year | Property taxes | Tax assessment |
|---|---|---|
| 2024 | $2,416 +2.1% | $73,380 -1.9% |
| 2023 | $2,366 +6.2% | $74,836 +19.4% |
| 2022 | $2,228 -0.3% | $62,698 +7.6% |
Find assessor info on the county website
Neighborhood: Forrest Hills
Nearby schools
GreatSchools rating
- 6/10Lake Forest Hills Elementary SchoolGrades: PK-5Distance: 1 mi
- 3/10Langford Middle SchoolGrades: 6-8Distance: 0.7 mi
- 3/10Academy of Richmond County High SchoolGrades: 9-12Distance: 1.7 mi
Schools provided by the listing agent
- Elementary: Lake Forest Hills
- Middle: Langford
- High: Academy Of Richmond
Source: GAMLS. This data may not be complete. We recommend contacting the local school district to confirm school assignments for this home.

Get pre-qualified for a loan
At Zillow Home Loans, we can pre-qualify you in as little as 5 minutes with no impact to your credit score.An equal housing lender. NMLS #10287.
