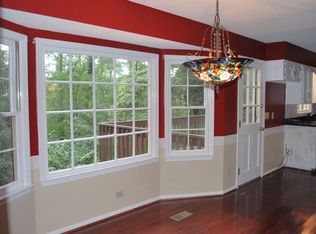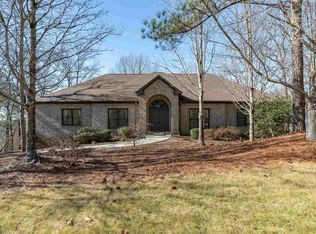This is not just a house or a home, it is a Quiet, Private Lifestyle Property, nestled in the woods on over an acre of privacy, with gated driveway, it feels like a Swiss Chalet, with a huge covered upper deck and porch swing accessed by French doors right off the kitchen, breakfast nook with bay window onto the deck and a keeping room, which also has French doors leading to a spacious family room with gas fireplace, shelves and storage. A large separate living room leads to the dining room with excellent views down the cleared acre+ land to the Cahaba River. The kitchen is fully equipped, including a large efficient pantry, The backyard view of and access to the Cahaba River includes 174 concrete/wood steps to the River from a stone fire pit, porch swing, etc. A huge lower deck, including a gas grilled barbecue area and another porch swing is covered by the upper covered deck, and has an additional area not covered. The small front yard area is like a garden with weeping willow tree, azaleas, oak leaf hydrangeas, Lantana bushes, flowering Oshino Cherry trees, Cleveland Pear trees, and another private porch swing. All of this is private from the front street, hidden by shrubs, trees, and a brick retaining wall. 5 Bedrooms, 2 1/2 baths. 4 Bedrooms 2 full baths on second floor, laundry room, and pull - down access to a large attic for extra storage. Master Bedroom has 9 ft tray ceiling, room for seating, his & her walk in closets. Master bath has jetted tub with massive window out to the back trees and river, separate potty room, his and her vanities, linen shelves, and enclosed shower. 5th bedroom is in the basement with window and French door onto the lower covered deck. It is adjacent to large area for rec room / man cave, etc. and enough room to add a bathroom would make it a mother-in-law suite. The house is all heated and cooled by 2 central HVAC systems. The main floor has 1/2 bathroom, along with living room, dining room, family room with gas fireplace, with French doors into a keeping room with French doors onto the upper covered deck, adjacent to breakfast nook what window onto upper deck, and fully-equipped kitchen with full pantry. The garage is huge. Check out the new pictures I added recently. *** I will post additional descriptions of the bedrooms, bathrooms, basement improvements and such soon, and I am trying to post additional pictures as soon as I can get them posted. Note: All information posted here is my opinion and is to be independently verified by interested parties. I have lived here 21 wonderful years, and will miss this lifestyle, neighborhood, neighbors, culdesac location and the river, wildlife, and long winter walks along the Cahaba. I may also be in a position to offer the home pretty heavily furnished. And I am open to a flexible/delayed closing of up to a year, if it helps you as buyer. If you call for additional information, please leave a message with all your contact information, and I’ll call you back.
This property is off market, which means it's not currently listed for sale or rent on Zillow. This may be different from what's available on other websites or public sources.

