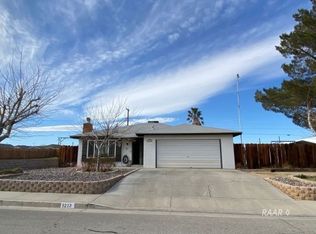Adorable updated home in Ridgecrest Heights with a pool!! Tiled entry. Living room has new carpet with lighted ceiling fan and pellet stove. Dining room with tile flooring and chandelier. Kitchen features tile flooring, Corian counters, SS appliances, recessed lighting and movable island. Guest bedrooms have wood flooring, lighted ceiling fans and custom blinds. Guest bath has newer vanity with granite counter, tub with tile surround, newer lighting, heat fan and sky tube. Master suite with wood flooring, lighted ceiling fan and custom blinds. Remodeled master bath has tile flooring, pedestal sink and tiled shower. Covered patio. Misters. Backyard landscaped in 2016. New pool liner in 2017. Newer dual paned windows. Solar is leased with SolarCity and can be transferred to new buyer.
This property is off market, which means it's not currently listed for sale or rent on Zillow. This may be different from what's available on other websites or public sources.
