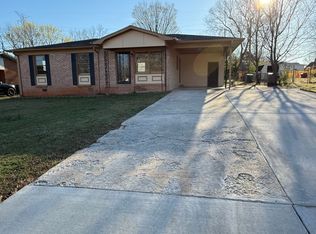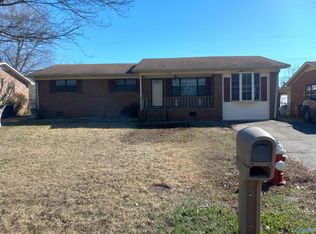Sold for $157,000
$157,000
1216 Seton Ave SE, Decatur, AL 35601
3beds
1,110sqft
Single Family Residence
Built in 1960
-- sqft lot
$157,900 Zestimate®
$141/sqft
$1,287 Estimated rent
Home value
$157,900
$128,000 - $196,000
$1,287/mo
Zestimate® history
Loading...
Owner options
Explore your selling options
What's special
Step into this charming 1960-built home that’s brimming with character! Offering 3 bedrooms and 1.5 baths, this inviting property features a formal living room, cozy den, and more—perfect for relaxing or entertaining. Outside, enjoy a spacious fenced backyard with a convenient back driveway, a covered patio ideal for morning coffee or evening gatherings, and plenty of room for pets or play. Major updates include a **new roof and HVAC**, plus a **termite bond in place** for added peace of mind. The seller is also offering a **1-year home warranty**. Come experience the timeless appeal of this delightful 1960s gem! Listed under Appraised Value!
Zillow last checked: 8 hours ago
Listing updated: November 10, 2025 at 08:24am
Listed by:
Philip Wright 256-565-2676,
MeritHouse Realty
Bought with:
Cynthia Wallace, 159871
Weichert Realtors-The Sp Plce
Source: ValleyMLS,MLS#: 21893232
Facts & features
Interior
Bedrooms & bathrooms
- Bedrooms: 3
- Bathrooms: 2
- Full bathrooms: 1
- 1/2 bathrooms: 1
Primary bedroom
- Features: Ceiling Fan(s), Wood Floor
- Level: First
- Area: 121
- Dimensions: 11 x 11
Bedroom
- Features: Ceiling Fan(s), Wood Floor
- Level: First
- Area: 99
- Dimensions: 11 x 9
Bathroom 1
- Features: Tile
- Level: First
- Area: 42
- Dimensions: 7 x 6
Bathroom 2
- Features: Tile
- Level: First
- Area: 30
- Dimensions: 6 x 5
Dining room
- Features: Laminate Floor
- Level: First
- Area: 50
- Dimensions: 5 x 10
Family room
- Features: Ceiling Fan(s), Carpet
- Level: First
- Area: 169
- Dimensions: 13 x 13
Kitchen
- Features: Eat-in Kitchen, Laminate Floor
- Level: First
- Area: 80
- Dimensions: 8 x 10
Living room
- Features: Ceiling Fan(s), Carpet
- Level: First
- Area: 165
- Dimensions: 11 x 15
Utility room
- Level: First
- Area: 60
- Dimensions: 5 x 12
Heating
- Central 1
Cooling
- Central 1
Features
- Doors: Storm Door(s)
- Basement: Crawl Space
- Has fireplace: No
- Fireplace features: None
Interior area
- Total interior livable area: 1,110 sqft
Property
Parking
- Parking features: Garage-Detached, Driveway-Concrete
Features
- Levels: One
- Stories: 1
- Patio & porch: Covered Patio, Covered Porch, Front Porch, Patio
- Exterior features: Curb/Gutters
Details
- Parcel number: 03 08 28 2 002 033.000
Construction
Type & style
- Home type: SingleFamily
- Architectural style: Ranch
- Property subtype: Single Family Residence
Condition
- New construction: No
- Year built: 1960
Utilities & green energy
- Sewer: Public Sewer
- Water: Public
Community & neighborhood
Security
- Security features: Audio/Video Camera
Community
- Community features: Curbs
Location
- Region: Decatur
- Subdivision: Walter Jackson Heights
Price history
| Date | Event | Price |
|---|---|---|
| 11/7/2025 | Sold | $157,000-7.6%$141/sqft |
Source: | ||
| 9/30/2025 | Pending sale | $169,900$153/sqft |
Source: | ||
| 9/25/2025 | Contingent | $169,900$153/sqft |
Source: | ||
| 8/26/2025 | Price change | $169,900-5.6%$153/sqft |
Source: | ||
| 7/29/2025 | Price change | $179,900-2.7%$162/sqft |
Source: | ||
Public tax history
| Year | Property taxes | Tax assessment |
|---|---|---|
| 2024 | $308 | $8,500 |
| 2023 | $308 | $8,500 |
| 2022 | -- | $8,500 +6.3% |
Find assessor info on the county website
Neighborhood: 35601
Nearby schools
GreatSchools rating
- 1/10Somerville Road Elementary SchoolGrades: PK-5Distance: 0.4 mi
- 4/10Decatur Middle SchoolGrades: 6-8Distance: 0.9 mi
- 5/10Decatur High SchoolGrades: 9-12Distance: 0.8 mi
Schools provided by the listing agent
- Elementary: Somerville Road (Now Oak Park)
- Middle: Decatur Middle School
- High: Decatur High
Source: ValleyMLS. This data may not be complete. We recommend contacting the local school district to confirm school assignments for this home.
Get pre-qualified for a loan
At Zillow Home Loans, we can pre-qualify you in as little as 5 minutes with no impact to your credit score.An equal housing lender. NMLS #10287.
Sell for more on Zillow
Get a Zillow Showcase℠ listing at no additional cost and you could sell for .
$157,900
2% more+$3,158
With Zillow Showcase(estimated)$161,058

