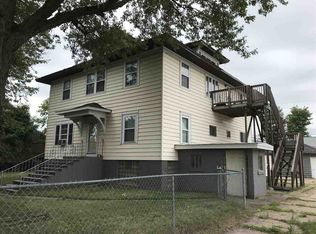Closed
$165,500
1216 Sheridan Rd, Escanaba, MI 49829
2beds
1,508sqft
Single Family Residence
Built in 1995
8,276.4 Square Feet Lot
$172,500 Zestimate®
$110/sqft
$1,524 Estimated rent
Home value
$172,500
Estimated sales range
Not available
$1,524/mo
Zestimate® history
Loading...
Owner options
Explore your selling options
What's special
Discover this beautiful 2-bedroom, 2-bathroom home located on Sheridan Road, this residence offers the best of both worlds: the conveniences of urban living with the privacy you desire. With no houses behind you, enjoy a secluded ambiance that is hard to find in town. Built in 1995, this home features a stunning fenced-in backyard with a newly constructed deck, perfect for outdoor gatherings or quiet relaxation. Don’t miss the opportunity to make this charming home your own!
Zillow last checked: 8 hours ago
Listing updated: August 29, 2024 at 11:59am
Listed by:
DAVID COUILLARD 906-399-5140,
PREMIER REAL ESTATE, INC. 906-786-5030
Bought with:
LUCAS GESTWICKI, 6501433737
KEY REALTY DELTA COUNTY LLC
Source: Upper Peninsula AOR,MLS#: 50147919 Originating MLS: Upper Peninsula Assoc of Realtors
Originating MLS: Upper Peninsula Assoc of Realtors
Facts & features
Interior
Bedrooms & bathrooms
- Bedrooms: 2
- Bathrooms: 2
- Full bathrooms: 2
- Main level bathrooms: 1
Bedroom 1
- Level: Lower
- Area: 180
- Dimensions: 18 x 10
Bedroom 2
- Level: Lower
- Area: 253
- Dimensions: 23 x 11
Bathroom 1
- Level: Main
- Area: 54
- Dimensions: 6 x 9
Bathroom 2
- Level: Lower
- Area: 84
- Dimensions: 14 x 6
Dining room
- Level: Main
- Area: 130
- Dimensions: 13 x 10
Kitchen
- Level: Main
- Area: 100
- Dimensions: 10 x 10
Living room
- Level: Main
- Area: 253
- Dimensions: 11 x 23
Heating
- Boiler, Natural Gas
Cooling
- Ceiling Fan(s)
Appliances
- Included: Dishwasher, Dryer, Microwave, Range/Oven, Refrigerator, Washer, Gas Water Heater
- Laundry: Lower Level, Laundry Room
Features
- Walk-In Closet(s)
- Flooring: Carpet, Laminate, Vinyl
- Basement: Finished,Sump Pump,Wood
- Has fireplace: No
Interior area
- Total structure area: 1,536
- Total interior livable area: 1,508 sqft
- Finished area above ground: 768
- Finished area below ground: 740
Property
Parking
- Total spaces: 3
- Parking features: 3 or More Spaces, On Street
- Has uncovered spaces: Yes
Features
- Levels: Multi/Split,Bi-Level
- Patio & porch: Deck, Patio, Porch
- Exterior features: Sidewalks, Street Lights, Garden
- Fencing: Fenced,Fence Owned
- Waterfront features: None
- Frontage type: Road
- Frontage length: 67
Lot
- Size: 8,276 sqft
- Dimensions: 66.67 x 123.05 x 123.05 x 66.67
- Features: Large Lot - 65+ Ft., Sidewalks, City Lot
Details
- Additional structures: Gazebo
- Parcel number: 0513702919253005
- Zoning: Residential
- Zoning description: Residential
- Special conditions: Real Estate Owned
Construction
Type & style
- Home type: SingleFamily
- Property subtype: Single Family Residence
Materials
- Vinyl Siding
- Foundation: Basement
Condition
- New construction: No
- Year built: 1995
Utilities & green energy
- Sewer: Public Sanitary
- Water: Public
- Utilities for property: Cable Available, Electricity Connected, Natural Gas Connected, Sewer Connected, Underground Utilities, Water Connected
Green energy
- Energy efficient items: Appliances
Community & neighborhood
Location
- Region: Escanaba
- Subdivision: NA
Other
Other facts
- Listing terms: Cash,Conventional,FHA,VA Loan
- Ownership: Private
- Road surface type: Paved
Price history
| Date | Event | Price |
|---|---|---|
| 8/28/2024 | Sold | $165,500+0.3%$110/sqft |
Source: | ||
| 7/9/2024 | Listed for sale | $165,000+292.9%$109/sqft |
Source: | ||
| 7/20/1995 | Sold | $42,000$28/sqft |
Source: Agent Provided Report a problem | ||
Public tax history
| Year | Property taxes | Tax assessment |
|---|---|---|
| 2025 | $1,976 -64.9% | $65,000 +18.8% |
| 2024 | $5,626 +214% | $54,700 +12.1% |
| 2023 | $1,792 +3.7% | $48,800 +11.4% |
Find assessor info on the county website
Neighborhood: 49829
Nearby schools
GreatSchools rating
- NAWebster Elementary SchoolGrades: KDistance: 0.3 mi
- 7/10Escanaba Area Public High SchoolGrades: 6-12Distance: 1.6 mi
- 6/10Escanaba Middle SchoolGrades: 3-5Distance: 1.1 mi
Schools provided by the listing agent
- District: Escanaba Area Public Schools
Source: Upper Peninsula AOR. This data may not be complete. We recommend contacting the local school district to confirm school assignments for this home.
Get pre-qualified for a loan
At Zillow Home Loans, we can pre-qualify you in as little as 5 minutes with no impact to your credit score.An equal housing lender. NMLS #10287.
