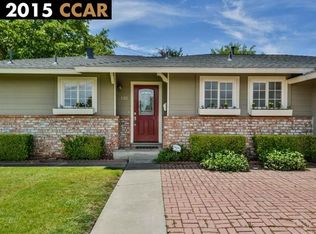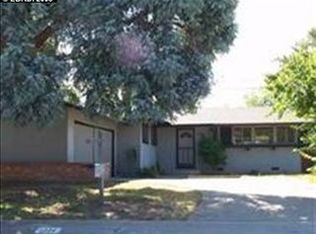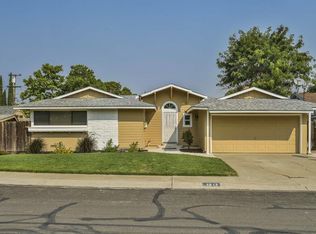Sold for $760,000
$760,000
1216 Sherlock Way, Concord, CA 94521
4beds
1,786sqft
Residential, Single Family Residence
Built in 1956
7,840.8 Square Feet Lot
$753,600 Zestimate®
$426/sqft
$3,925 Estimated rent
Home value
$753,600
$678,000 - $836,000
$3,925/mo
Zestimate® history
Loading...
Owner options
Explore your selling options
What's special
First time on the market in decades! This well-loved and livable 4-bedroom, 2-bathroom ranch-style home is full of potential and ready for its next chapter. Set on a spacious lot with a large front yard and plenty of room in back to garden, play, or expand, there's so much opportunity to make it your own and build some sweat equity. The single-level layout offers generous living and dining areas filled with natural light, plus original features that give it charm and character. The kitchen and bathrooms are functional as-is, with great potential for updates. Out back, enjoy a covered deck perfect for relaxing or entertaining, along with a large shed for additional storage. An attached 2-car garage and extra parking space complete the package. Conveniently located near parks, schools, shopping, and commuter routes. This is a must-see in person!
Zillow last checked: 8 hours ago
Listing updated: September 20, 2025 at 03:08am
Listed by:
Juan Sabino DRE #02104887 415-990-0012,
Luxe Realty Group
Bought with:
OUT OF AREA OUT, DRE #88888888
Out Of Area - Non Member
Source: CCAR,MLS#: 41106752
Facts & features
Interior
Bedrooms & bathrooms
- Bedrooms: 4
- Bathrooms: 2
- Full bathrooms: 2
Kitchen
- Features: Disposal, Gas Range/Cooktop, Range/Oven Built-in, Refrigerator
Heating
- Forced Air
Cooling
- Central Air
Appliances
- Included: Gas Range, Range, Refrigerator
- Laundry: In Garage
Features
- Storage
- Flooring: Laminate, Tile
- Number of fireplaces: 1
- Fireplace features: Wood Burning
Interior area
- Total structure area: 1,786
- Total interior livable area: 1,786 sqft
Property
Parking
- Total spaces: 2
- Parking features: Garage
- Garage spaces: 2
Features
- Levels: One
- Stories: 1
- Exterior features: Storage
- Pool features: None
Lot
- Size: 7,840 sqft
- Features: Other, Front Yard
Details
- Additional structures: Shed(s)
- Parcel number: 1321910166
- Special conditions: Standard
- Other equipment: None
Construction
Type & style
- Home type: SingleFamily
- Architectural style: Ranch
- Property subtype: Residential, Single Family Residence
Materials
- Stucco, Vinyl Siding
- Roof: Shingle
Condition
- Existing
- New construction: No
- Year built: 1956
Utilities & green energy
- Electric: No Solar
- Sewer: Public Sewer
Community & neighborhood
Location
- Region: Concord
- Subdivision: Clayton Valley
Price history
| Date | Event | Price |
|---|---|---|
| 9/18/2025 | Sold | $760,000+8.7%$426/sqft |
Source: | ||
| 8/20/2025 | Pending sale | $699,000$391/sqft |
Source: | ||
| 8/1/2025 | Listed for sale | $699,000+11%$391/sqft |
Source: | ||
| 4/14/2006 | Sold | $630,000+63.6%$353/sqft |
Source: | ||
| 7/10/2003 | Sold | $385,000+127.8%$216/sqft |
Source: | ||
Public tax history
| Year | Property taxes | Tax assessment |
|---|---|---|
| 2025 | $13,032 +2% | $860,931 +2% |
| 2024 | $12,772 +2.1% | $844,051 +2% |
| 2023 | $12,512 +1% | $827,502 +2% |
Find assessor info on the county website
Neighborhood: Clayton Valley
Nearby schools
GreatSchools rating
- 3/10El Monte Elementary SchoolGrades: K-5Distance: 1.1 mi
- 3/10El Dorado Middle SchoolGrades: 6-8Distance: 1.5 mi
- 6/10Concord High SchoolGrades: 9-12Distance: 1.7 mi
Get a cash offer in 3 minutes
Find out how much your home could sell for in as little as 3 minutes with a no-obligation cash offer.
Estimated market value$753,600
Get a cash offer in 3 minutes
Find out how much your home could sell for in as little as 3 minutes with a no-obligation cash offer.
Estimated market value
$753,600


