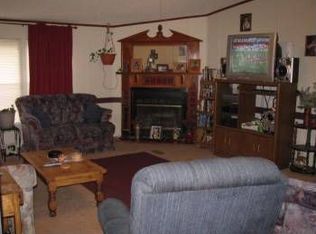Sold for $189,900
$189,900
12165 E 570th Rd, Rose, OK 74364
2beds
1,194sqft
Single Family Residence
Built in 2003
2 Acres Lot
$192,100 Zestimate®
$159/sqft
$1,375 Estimated rent
Home value
$192,100
Estimated sales range
Not available
$1,375/mo
Zestimate® history
Loading...
Owner options
Explore your selling options
What's special
Solid Full-Brick Country Home on 2 Parklike Acres – Rose, OK
Welcome to your peaceful retreat! This one-owner, full-brick home sits on 2
beautifully maintained acres dotted with mature hardwoods and fruit trees. Thoughtfully designed with an open-concept layoutthe home features 1/2 bedroom, 1.5 baths, a spacious living area, and a well-appointed kitchen and dining space perfect for entertaining or quiet country living.
A versatile flex room offers options for a second bedroom, office, or cozy den. The oversized 2-car garage with insulated doors includes workshop space for hobbies or storage, and a lean-to provides additional outdoor coverage. Inside, you'll find a generous laundry/mudroom combo with half bath and an indoor concrete storm shelter that also functions as extra pantry or closet space—a smart blend of safety and convenience. This home also was built with 6" walls adding extra insulation and reduction in energy costs.
A 2-car carport completes the package. Whether you're downsizing, investing, or looking for a peaceful homestead, this property offers the comfort, setting, and potential you've been searching for.
Zillow last checked: 8 hours ago
Listing updated: October 01, 2025 at 09:41am
Listed by:
Stephanie A Cox 918-864-3495,
Lakeland Real Estate NEOK
Bought with:
Kimberly Biby, 208334
C21/First Choice Realty
Source: MLS Technology, Inc.,MLS#: 2526445 Originating MLS: MLS Technology
Originating MLS: MLS Technology
Facts & features
Interior
Bedrooms & bathrooms
- Bedrooms: 2
- Bathrooms: 2
- Full bathrooms: 1
- 1/2 bathrooms: 1
Primary bedroom
- Description: Master Bedroom,Walk-in Closet
- Level: First
Primary bathroom
- Description: Master Bath,Full Bath,Shower Only,Vent
- Level: First
Bonus room
- Description: Additional Room,Quarters
- Level: First
Bonus room
- Description: Additional Room,Mud Room
- Level: First
Dining room
- Description: Dining Room,Combo w/ Living
- Level: First
Kitchen
- Description: Kitchen,Eat-In
- Level: First
Utility room
- Description: Utility Room,Inside,Sink
- Level: First
Heating
- Central, Electric
Cooling
- Central Air
Appliances
- Included: Dishwasher, Electric Water Heater, Oven, Range
- Laundry: Washer Hookup, Electric Dryer Hookup
Features
- Laminate Counters, Ceiling Fan(s), Electric Oven Connection, Electric Range Connection
- Flooring: Carpet, Tile
- Doors: Storm Door(s)
- Windows: Aluminum Frames
- Has fireplace: No
Interior area
- Total structure area: 1,194
- Total interior livable area: 1,194 sqft
Property
Parking
- Total spaces: 2
- Parking features: Attached, Garage, Garage Faces Side, Workshop in Garage
- Attached garage spaces: 2
Features
- Levels: One
- Stories: 1
- Patio & porch: Covered, Porch
- Exterior features: Landscaping, Lighting
- Pool features: None
- Fencing: Full
Lot
- Size: 2 Acres
- Features: Mature Trees
Details
- Additional structures: Shed(s)
- Parcel number: 00002320N21E300500
Construction
Type & style
- Home type: SingleFamily
- Property subtype: Single Family Residence
Materials
- Brick, Concrete
- Foundation: Slab
- Roof: Asphalt,Fiberglass
Condition
- Year built: 2003
Utilities & green energy
- Sewer: Septic Tank
- Water: Rural
- Utilities for property: Electricity Available, Water Available
Community & neighborhood
Security
- Security features: Safe Room Interior, Smoke Detector(s)
Community
- Community features: Sidewalks
Location
- Region: Rose
- Subdivision: Mayes Co Unplatted
Other
Other facts
- Listing terms: Conventional,FHA,USDA Loan,VA Loan
Price history
| Date | Event | Price |
|---|---|---|
| 10/1/2025 | Sold | $189,900-4.8%$159/sqft |
Source: | ||
| 8/20/2025 | Pending sale | $199,500$167/sqft |
Source: | ||
| 8/6/2025 | Price change | $199,500-7.6%$167/sqft |
Source: | ||
| 7/21/2025 | Listed for sale | $215,900+979.5%$181/sqft |
Source: | ||
| 4/9/2008 | Sold | $20,000$17/sqft |
Source: Public Record Report a problem | ||
Public tax history
| Year | Property taxes | Tax assessment |
|---|---|---|
| 2024 | $568 +2.2% | $8,104 |
| 2023 | $556 +0.9% | $8,104 +0% |
| 2022 | $551 -2% | $8,103 0% |
Find assessor info on the county website
Neighborhood: 74364
Nearby schools
GreatSchools rating
- 3/10Locust Grove Upper Elementary SchoolGrades: 2-5Distance: 6.3 mi
- 7/10Locust Grove Middle SchoolGrades: 6-8Distance: 6.4 mi
- 6/10Locust Grove High SchoolGrades: 9-12Distance: 7.2 mi
Schools provided by the listing agent
- Elementary: Locust Grove
- Middle: Locust Grove
- High: Locust Grove
- District: Locust Grove - Sch Dist (M4)
Source: MLS Technology, Inc.. This data may not be complete. We recommend contacting the local school district to confirm school assignments for this home.
Get pre-qualified for a loan
At Zillow Home Loans, we can pre-qualify you in as little as 5 minutes with no impact to your credit score.An equal housing lender. NMLS #10287.
