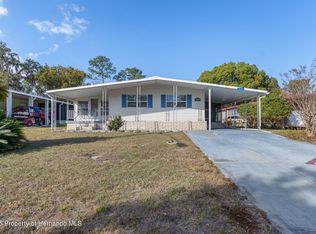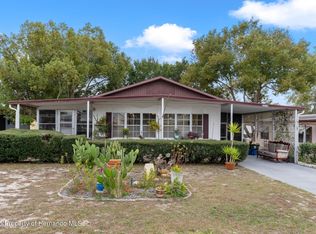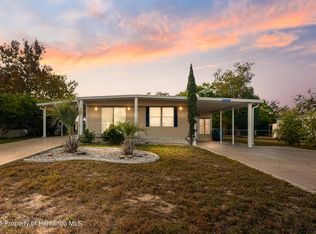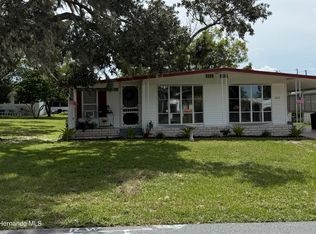12169 Club House Rd, Brooksville, FL 34613
What's special
- 342 days |
- 288 |
- 8 |
Zillow last checked: 8 hours ago
Listing updated: October 31, 2025 at 07:24pm
Christine Cavaliere 352-556-8273,
EXP Realty LLC
Facts & features
Interior
Bedrooms & bathrooms
- Bedrooms: 2
- Bathrooms: 2
- Full bathrooms: 2
Primary bedroom
- Description: Built-in Shelving, EnSuite Bathroom
- Level: Main
- Area: 176.1
- Dimensions: 11.42x15.42
Bedroom 2
- Description: Built-in Shelving
- Level: Main
- Area: 138.08
- Dimensions: 10.83x12.75
Kitchen
- Description: Closet Pantry
- Level: Main
- Area: 104.72
- Dimensions: 11.42x9.17
Living room
- Level: Main
- Area: 289.7
- Dimensions: 22.58x12.83
Heating
- Central, Electric
Cooling
- Central Air, Electric
Appliances
- Included: Dryer, Electric Range, Microwave, Refrigerator, Washer
- Laundry: Sink
Features
- Built-in Features, Ceiling Fan(s), Pantry, Primary Bathroom - Shower No Tub, Master Downstairs
- Flooring: Laminate, Tile
- Windows: Storm Shutters
- Has fireplace: No
- Furnished: Yes
Interior area
- Total structure area: 960
- Total interior livable area: 960 sqft
Property
Parking
- Total spaces: 2
- Parking features: Attached, Covered
- Has attached garage: Yes
- Carport spaces: 2
Features
- Stories: 1
- Patio & porch: Glass Enclosed, Patio, Porch, Screened
- Exterior features: Other
Lot
- Size: 7,405.2 Square Feet
- Features: Corner Lot
Details
- Additional structures: Shed(s)
- Parcel number: R2922218250001100010
- Zoning: R1-MH
- Zoning description: Residential Single Family Housing
- Special conditions: Standard
Construction
Type & style
- Home type: MobileManufactured
- Architectural style: Ranch,Other
- Property subtype: Mobile Home
Materials
- Vinyl Siding
- Roof: Metal
Condition
- New construction: No
- Year built: 1972
Utilities & green energy
- Sewer: Public Sewer
- Water: Public, Well
- Utilities for property: Cable Available, Electricity Available, Water Available
Community & HOA
Community
- Security: Smoke Detector(s)
- Senior community: Yes
- Subdivision: High Point Mh Sub Un 1
HOA
- Has HOA: Yes
- Amenities included: Clubhouse, Golf Course, Pickleball, Pool, Shuffleboard Court, Tennis Court(s), Other
- HOA fee: $44 monthly
Location
- Region: Brooksville
Financial & listing details
- Price per square foot: $148/sqft
- Tax assessed value: $103,530
- Annual tax amount: $1,747
- Date on market: 2/18/2025
- Listing terms: Cash,Conventional
- Electric utility on property: Yes
- Road surface type: Paved
- Body type: Double Wide

Christine Cavaliere
(352) 306-5757
By pressing Contact Agent, you agree that the real estate professional identified above may call/text you about your search, which may involve use of automated means and pre-recorded/artificial voices. You don't need to consent as a condition of buying any property, goods, or services. Message/data rates may apply. You also agree to our Terms of Use. Zillow does not endorse any real estate professionals. We may share information about your recent and future site activity with your agent to help them understand what you're looking for in a home.
Estimated market value
Not available
Estimated sales range
Not available
$1,426/mo
Price history
Price history
| Date | Event | Price |
|---|---|---|
| 5/13/2025 | Price change | $142,000-5.3%$148/sqft |
Source: | ||
| 4/2/2025 | Price change | $149,900-3.3%$156/sqft |
Source: | ||
| 2/18/2025 | Listed for sale | $155,000-6.1%$161/sqft |
Source: | ||
| 11/16/2024 | Listing removed | $165,000$172/sqft |
Source: | ||
| 8/29/2024 | Price change | $165,000-5.7%$172/sqft |
Source: | ||
Public tax history
Public tax history
| Year | Property taxes | Tax assessment |
|---|---|---|
| 2024 | $1,748 +11.2% | $73,957 +10% |
| 2023 | $1,572 +12.9% | $67,234 +10% |
| 2022 | $1,393 +9.4% | $61,122 +10% |
Find assessor info on the county website
BuyAbility℠ payment
Climate risks
Neighborhood: High Point
Nearby schools
GreatSchools rating
- 6/10Pine Grove Elementary SchoolGrades: PK-5Distance: 3 mi
- 6/10West Hernando Middle SchoolGrades: 6-8Distance: 2.8 mi
- 2/10Central High SchoolGrades: 9-12Distance: 2.5 mi
Schools provided by the listing agent
- Elementary: Pine Grove
- Middle: West Hernando
- High: Central
Source: HCMLS. This data may not be complete. We recommend contacting the local school district to confirm school assignments for this home.



