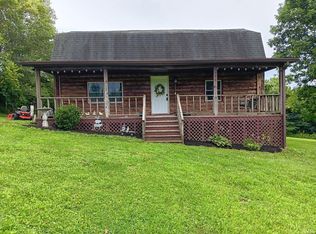Closed
$435,000
1217 Bud Ikerd Rd, Bedford, IN 47421
3beds
2,044sqft
Single Family Residence
Built in 1967
5 Acres Lot
$444,100 Zestimate®
$--/sqft
$1,697 Estimated rent
Home value
$444,100
$413,000 - $475,000
$1,697/mo
Zestimate® history
Loading...
Owner options
Explore your selling options
What's special
Charming Hobby Farm on 5 Acres with picturesque surroundings! This meticulously maintained tri-level home boasts 3 bedrooms, 2 baths, and an inviting eat-in kitchen including all the appliances and oak cabinetry. The spacious living room showcases new hardwood flooring, and oak hardwood floors are found under the carpet in the upper level. On the lower level cozy up in the family room by the wood stove. There is also a full bath on this level. Enjoy the serene outdoors from the enclosed porch, or tinker away in the detached garage with an attached workshop and covered porch. Additional amenities include a 20 x 20 open-sided shed and a 24 x 30 barn with stalls on each side. With a garden spot and wood fence surrounding the property, this idyllic setting is perfect for your hobby farm dreams.
Zillow last checked: 8 hours ago
Listing updated: December 06, 2024 at 09:44am
Listed by:
Patricia Mullis Cell:812-276-8341,
RE/MAX Acclaimed Properties
Bought with:
Christina Root, RB15991742
Hawkins & Root Real Estate
Source: IRMLS,MLS#: 202412652
Facts & features
Interior
Bedrooms & bathrooms
- Bedrooms: 3
- Bathrooms: 2
- Full bathrooms: 2
Bedroom 1
- Level: Upper
Bedroom 2
- Level: Upper
Family room
- Level: Lower
- Area: 308
- Dimensions: 22 x 14
Kitchen
- Level: Main
- Area: 260
- Dimensions: 26 x 10
Living room
- Level: Main
- Area: 260
- Dimensions: 13 x 20
Heating
- Ceiling, Radiant
Cooling
- Central Air
Appliances
- Included: Disposal, Dishwasher, Microwave, Refrigerator, Washer, Dryer-Electric, Exhaust Fan, Electric Range, Electric Water Heater, Water Softener Owned
- Laundry: Electric Dryer Hookup, Washer Hookup
Features
- Ceiling Fan(s), Natural Woodwork, Steam Shower
- Flooring: Hardwood, Tile
- Doors: Storm Door(s)
- Basement: Crawl Space,Finished,Block
- Number of fireplaces: 1
- Fireplace features: Wood Burning Stove
Interior area
- Total structure area: 2,044
- Total interior livable area: 2,044 sqft
- Finished area above ground: 1,444
- Finished area below ground: 600
Property
Parking
- Total spaces: 3
- Parking features: Detached, Garage Door Opener, Asphalt
- Garage spaces: 3
- Has uncovered spaces: Yes
Features
- Levels: Tri-Level
- Patio & porch: Enclosed
- Fencing: Barbed Wire,Wood
Lot
- Size: 5 Acres
- Features: Level, 3-5.9999, Pasture, Rural, Landscaped
Details
- Additional structures: Pole/Post Building
- Parcel number: 470336300026.000006
Construction
Type & style
- Home type: SingleFamily
- Property subtype: Single Family Residence
Materials
- Brick, Vinyl Siding
- Roof: Dimensional Shingles
Condition
- New construction: No
- Year built: 1967
Utilities & green energy
- Electric: Duke Energy Indiana
- Sewer: Septic Tank
- Water: Public, N Lawrence Water
Community & neighborhood
Security
- Security features: Security System
Community
- Community features: None
Location
- Region: Bedford
- Subdivision: None
Other
Other facts
- Listing terms: Cash,Conventional,FHA,VA Loan
- Road surface type: Asphalt
Price history
| Date | Event | Price |
|---|---|---|
| 5/10/2024 | Sold | $435,000-3.3% |
Source: | ||
| 5/1/2024 | Pending sale | $450,000 |
Source: | ||
| 4/16/2024 | Listed for sale | $450,000 |
Source: | ||
Public tax history
| Year | Property taxes | Tax assessment |
|---|---|---|
| 2024 | $1,164 -23.3% | $235,800 +9.6% |
| 2023 | $1,517 +7.5% | $215,100 +3.5% |
| 2022 | $1,411 +2% | $207,900 +20.2% |
Find assessor info on the county website
Neighborhood: 47421
Nearby schools
GreatSchools rating
- 8/10Needmore Elementary SchoolGrades: K-6Distance: 4.3 mi
- 6/10Bedford Middle SchoolGrades: 7-8Distance: 3.2 mi
- 5/10Bedford-North Lawrence High SchoolGrades: 9-12Distance: 2.3 mi
Schools provided by the listing agent
- Elementary: Dollens
- Middle: Oolitic
- High: Bedford-North Lawrence
- District: North Lawrence Community Schools
Source: IRMLS. This data may not be complete. We recommend contacting the local school district to confirm school assignments for this home.

Get pre-qualified for a loan
At Zillow Home Loans, we can pre-qualify you in as little as 5 minutes with no impact to your credit score.An equal housing lender. NMLS #10287.
