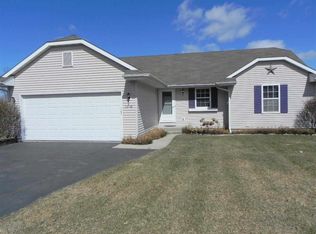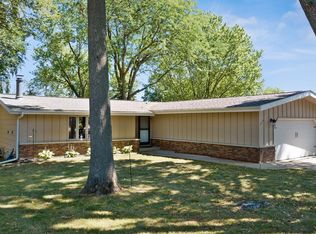Sold for $295,000
$295,000
1217 Lake Summerset Rd, Davis, IL 61019
3beds
2,650sqft
Single Family Residence
Built in 2006
0.42 Acres Lot
$302,700 Zestimate®
$111/sqft
$2,657 Estimated rent
Home value
$302,700
$288,000 - $318,000
$2,657/mo
Zestimate® history
Loading...
Owner options
Explore your selling options
What's special
Lovely Lake Summerset ranch with 4 season sun room, 3 bedrooms, 3 baths, Open floor plan with dining room combined with living room with vaulted ceiling . A Large Eat-in Kitchen with vaulted ceilings with newer appliances, and quartz kitchen counters. Main floor laundry with newer washer and dryer. Main floor master bedroom with large walk in closet and en-suite updated bathroom with new walk-in bath tub and separate shower. New 4 season sun room and deck. Finished lower level, English basement with family room, 3rd bedroom, sitting area, walk in closet and full bath, perfect for in-law arrangement. Basement is completed with a workshop and storage area.. Utility room has a work bench and newer furnace, a/c and aprilaire plus a new water softener in 2023. 2 car attached garage with a new driveway in 2023. The backyard is a wonderful quiet retreat and has a 12x12 shed. This home is ready to move in and is handicapped accessible with a removable metal ramp in the garage. Come enjoy the activities at Lake Summerset. This home has over 2650 finished square feet
Zillow last checked: 8 hours ago
Listing updated: September 29, 2025 at 09:34am
Listed by:
Patricia Tynan 815-543-2297,
Best Realty
Bought with:
Don Morgan, 471013558
Morgan Realty, Inc.
Source: NorthWest Illinois Alliance of REALTORS®,MLS#: 202504379
Facts & features
Interior
Bedrooms & bathrooms
- Bedrooms: 3
- Bathrooms: 3
- Full bathrooms: 3
- Main level bathrooms: 3
- Main level bedrooms: 2
Primary bedroom
- Level: Main
- Area: 186.96
- Dimensions: 16.4 x 11.4
Bedroom 2
- Level: Main
- Area: 126.26
- Dimensions: 11.8 x 10.7
Bedroom 3
- Level: Lower
- Area: 186.96
- Dimensions: 16.4 x 11.4
Dining room
- Level: Main
- Area: 208.68
- Dimensions: 18.8 x 11.1
Family room
- Level: Lower
- Area: 270
- Dimensions: 25 x 10.8
Kitchen
- Level: Main
- Area: 202.96
- Dimensions: 17.2 x 11.8
Living room
- Level: Main
- Area: 202.96
- Dimensions: 17.2 x 11.8
Heating
- Forced Air, Natural Gas
Cooling
- Central Air
Appliances
- Included: Dishwasher, Dryer, Microwave, Refrigerator, Stove/Cooktop, Washer, Water Softener, Natural Gas Water Heater
- Laundry: Main Level
Features
- Ceiling-Vaults/Cathedral, Solid Surface Counters, Walk-In Closet(s)
- Windows: Window Treatments
- Basement: Full,Finished
- Has fireplace: No
Interior area
- Total structure area: 2,650
- Total interior livable area: 2,650 sqft
- Finished area above ground: 1,550
- Finished area below ground: 1,100
Property
Parking
- Total spaces: 2
- Parking features: Attached
- Garage spaces: 2
Features
- Patio & porch: Deck
- Has view: Yes
- View description: Country
Lot
- Size: 0.42 Acres
Details
- Additional structures: Shed(s)
- Parcel number: 0506203047
Construction
Type & style
- Home type: SingleFamily
- Architectural style: Ranch
- Property subtype: Single Family Residence
Materials
- Brick/Stone, Vinyl
- Roof: Shingle
Condition
- Year built: 2006
Utilities & green energy
- Electric: Circuit Breakers
- Sewer: City/Community
- Water: City/Community
Community & neighborhood
Community
- Community features: Gated
Location
- Region: Davis
- Subdivision: IL
HOA & financial
HOA
- Has HOA: Yes
- HOA fee: $1,099 annually
- Services included: Pool Access, Water Access, Clubhouse
Other
Other facts
- Price range: $295K - $295K
- Ownership: Fee Simple
- Road surface type: Hard Surface Road
Price history
| Date | Event | Price |
|---|---|---|
| 9/26/2025 | Sold | $295,000-4.5%$111/sqft |
Source: | ||
| 8/17/2025 | Pending sale | $309,000$117/sqft |
Source: | ||
| 7/24/2025 | Listed for sale | $309,000+92%$117/sqft |
Source: | ||
| 5/2/2014 | Sold | $160,900-8.5%$61/sqft |
Source: | ||
| 12/5/2011 | Listing removed | $175,900$66/sqft |
Source: BEST REALTY #20111686 Report a problem | ||
Public tax history
| Year | Property taxes | Tax assessment |
|---|---|---|
| 2023 | $3,758 +14.1% | $58,195 +13.2% |
| 2022 | $3,295 | $51,407 +8.6% |
| 2021 | -- | $47,336 +3.9% |
Find assessor info on the county website
Neighborhood: 61019
Nearby schools
GreatSchools rating
- 4/10Durand Elementary SchoolGrades: PK-6Distance: 3.2 mi
- 7/10Durand Jr High SchoolGrades: 7-8Distance: 3.2 mi
- 4/10Durand High SchoolGrades: 9-12Distance: 3.2 mi
Schools provided by the listing agent
- Elementary: Durand Elementary
- Middle: Durand Jr High
- High: Durand High
- District: Durand 322
Source: NorthWest Illinois Alliance of REALTORS®. This data may not be complete. We recommend contacting the local school district to confirm school assignments for this home.
Get pre-qualified for a loan
At Zillow Home Loans, we can pre-qualify you in as little as 5 minutes with no impact to your credit score.An equal housing lender. NMLS #10287.

