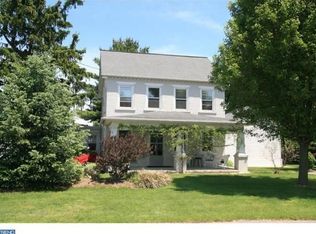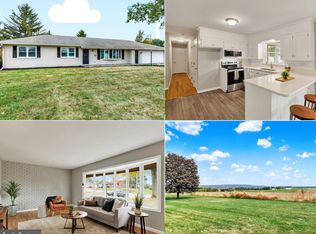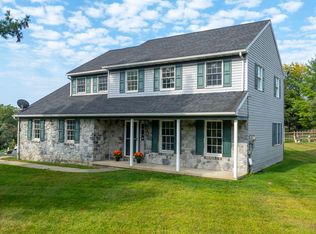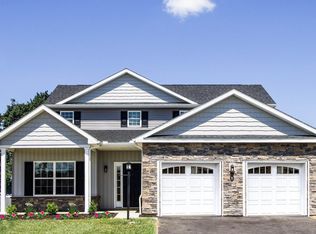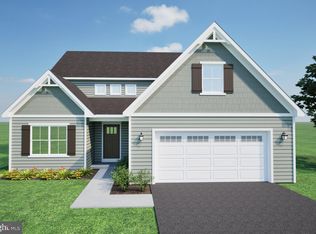Perfectly located only 3.1 miles from the PA turnpike for easy commutes to Lancaster, Reading, Harrisburg, and Philadelphia. This home is currently under construction and is ready for a walkthrough. Beautiful open floor plan. 4 Bedrooms, 2.5 Baths in Manheim Central School District! Farmland views. Interior staged photos of similar home. This Home is new construction and is completed and ready for settlement. Call today for more details on this brand-new home built just for you!
Under contract
Price cut: $11K (10/31)
$544,000
1217 Lebanon Rd, Manheim, PA 17545
4beds
2,294sqft
Est.:
Single Family Residence
Built in 2025
0.57 Acres Lot
$-- Zestimate®
$237/sqft
$-- HOA
What's special
Farmland viewsOpen floor plan
- 154 days |
- 906 |
- 35 |
Zillow last checked: 8 hours ago
Listing updated: December 22, 2025 at 10:53pm
Listed by:
Lee Wolff 717-394-7283,
Heroes Real Estate 7173947283
Source: Bright MLS,MLS#: PALA2074352
Facts & features
Interior
Bedrooms & bathrooms
- Bedrooms: 4
- Bathrooms: 3
- Full bathrooms: 2
- 1/2 bathrooms: 1
- Main level bathrooms: 1
Rooms
- Room types: Dining Room, Primary Bedroom, Bedroom 2, Bedroom 3, Bedroom 4, Kitchen, Basement, Great Room, Laundry, Primary Bathroom, Full Bath, Half Bath
Primary bedroom
- Features: Flooring - Carpet, Attached Bathroom, Walk-In Closet(s)
- Level: Upper
- Area: 234 Square Feet
- Dimensions: 18 x 13
Bedroom 2
- Features: Flooring - Carpet
- Level: Upper
- Area: 140 Square Feet
- Dimensions: 14 x 10
Bedroom 3
- Features: Flooring - Carpet
- Level: Upper
- Area: 132 Square Feet
- Dimensions: 12 x 11
Bedroom 4
- Features: Flooring - Carpet
- Level: Upper
- Area: 252 Square Feet
- Dimensions: 21 x 12
Primary bathroom
- Features: Flooring - Vinyl, Bathroom - Tub Shower, Double Sink
- Level: Upper
- Area: 96 Square Feet
- Dimensions: 12 x 8
Basement
- Level: Lower
Dining room
- Features: Flooring - Laminated
- Level: Main
- Area: 221 Square Feet
- Dimensions: 13 x 17
Other
- Features: Double Sink, Flooring - Vinyl
- Level: Upper
- Area: 96 Square Feet
- Dimensions: 8 x 12
Great room
- Features: Flooring - Laminated, Fireplace - Gas
- Level: Main
- Area: 270 Square Feet
- Dimensions: 18 x 15
Half bath
- Features: Flooring - Laminated
- Level: Main
- Area: 18 Square Feet
- Dimensions: 6 x 3
Kitchen
- Features: Granite Counters, Flooring - Laminated, Kitchen Island, Kitchen - Electric Cooking, Pantry
- Level: Main
- Area: 195 Square Feet
- Dimensions: 15 x 13
Laundry
- Features: Flooring - Laminated
- Level: Main
- Area: 70 Square Feet
- Dimensions: 10 x 7
Mud room
- Features: Flooring - Laminated, Built-in Features
- Level: Main
- Area: 60 Square Feet
- Dimensions: 10 x 6
Heating
- Heat Pump, Electric
Cooling
- Heat Pump, Electric
Appliances
- Included: Microwave, Dishwasher, Oven/Range - Electric, Electric Water Heater
- Laundry: Main Level, Hookup, Laundry Room, Mud Room
Features
- Kitchen Island, Open Floorplan, Dry Wall
- Flooring: Carpet, Laminate, Vinyl
- Windows: Energy Efficient
- Basement: Concrete
- Number of fireplaces: 1
- Fireplace features: Gas/Propane
Interior area
- Total structure area: 3,294
- Total interior livable area: 2,294 sqft
- Finished area above ground: 2,294
- Finished area below ground: 0
Property
Parking
- Total spaces: 4
- Parking features: Garage Faces Front, Garage Door Opener, Asphalt, Driveway, Attached, Off Street
- Attached garage spaces: 2
- Uncovered spaces: 2
Accessibility
- Accessibility features: None
Features
- Levels: Two
- Stories: 2
- Patio & porch: Patio
- Pool features: None
Lot
- Size: 0.57 Acres
Details
- Additional structures: Above Grade, Below Grade
- Parcel number: 5405124800000
- Zoning: RESIDENTIAL
- Special conditions: Standard
Construction
Type & style
- Home type: SingleFamily
- Architectural style: Traditional
- Property subtype: Single Family Residence
Materials
- Stick Built
- Foundation: Concrete Perimeter
- Roof: Architectural Shingle
Condition
- Excellent
- New construction: Yes
- Year built: 2025
Details
- Builder name: Dan Siegrist, Clear Spring Estate
Utilities & green energy
- Electric: 200+ Amp Service
- Sewer: On Site Septic
- Water: Well
- Utilities for property: Cable Available, Electricity Available, Phone
Community & HOA
Community
- Subdivision: None Available
HOA
- Has HOA: No
Location
- Region: Manheim
- Municipality: RAPHO TWP
Financial & listing details
- Price per square foot: $237/sqft
- Tax assessed value: $47,300
- Annual tax amount: $1,013
- Date on market: 8/9/2025
- Listing agreement: Exclusive Right To Sell
- Listing terms: Cash,Conventional,FHA
- Ownership: Fee Simple
Estimated market value
Not available
Estimated sales range
Not available
$1,323/mo
Price history
Price history
| Date | Event | Price |
|---|---|---|
| 12/23/2025 | Contingent | $544,000$237/sqft |
Source: | ||
| 10/31/2025 | Price change | $544,000-2%$237/sqft |
Source: | ||
| 8/9/2025 | Listed for sale | $555,000+825%$242/sqft |
Source: | ||
| 4/9/2024 | Sold | $60,000+126.4%$26/sqft |
Source: Public Record Report a problem | ||
| 2/29/2024 | Sold | $26,500$12/sqft |
Source: Public Record Report a problem | ||
Public tax history
Public tax history
| Year | Property taxes | Tax assessment |
|---|---|---|
| 2025 | $1,013 +3.5% | $47,300 |
| 2024 | $979 +2.1% | $47,300 |
| 2023 | $959 +3.9% | $47,300 |
Find assessor info on the county website
BuyAbility℠ payment
Est. payment
$3,317/mo
Principal & interest
$2565
Property taxes
$562
Home insurance
$190
Climate risks
Neighborhood: 17545
Nearby schools
GreatSchools rating
- 6/10Manheim Central Middle SchoolGrades: 5-8Distance: 1.9 mi
- 7/10Manheim Central Senior High SchoolGrades: 9-12Distance: 1.8 mi
- 6/10Doe Run Elementary SchoolGrades: K-4Distance: 2.6 mi
Schools provided by the listing agent
- Middle: Manheim Central
- High: Manheim Central
- District: Manheim Central
Source: Bright MLS. This data may not be complete. We recommend contacting the local school district to confirm school assignments for this home.
- Loading
