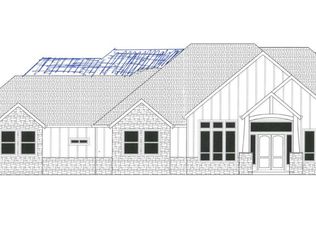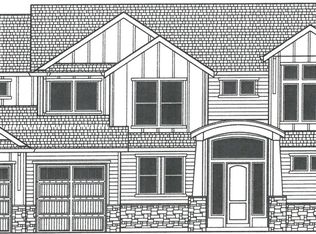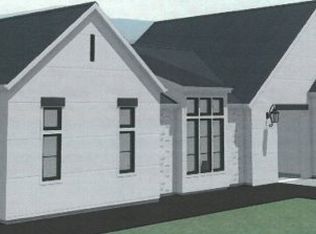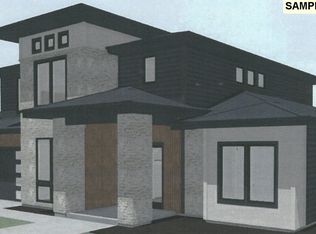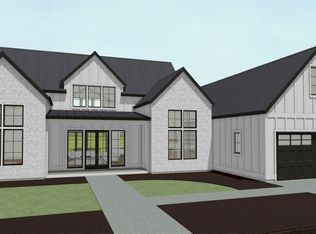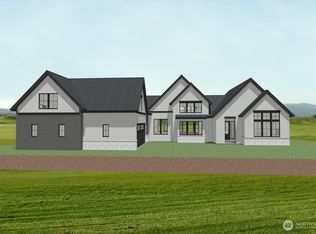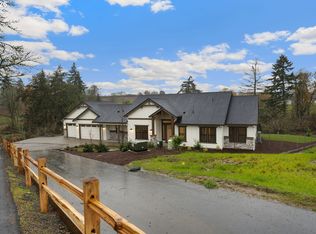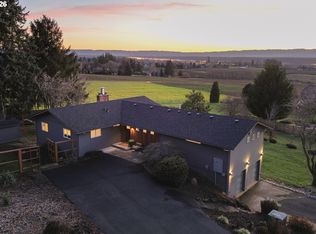Welcome to this exquisite 3,518 sq. ft. one-level modern home, featuring a striking asymmetrical roofline. Nestled in a prestigious gated community, this architectural gem perfectly blends elegance, comfort, and practicality. Upon entering, you'll be welcomed by an expansive open-concept design with soaring ceilings and an effortless connection between indoor and outdoor living spaces. The gourmet kitchen is a chef's dream, complete with a large island, top-of-the-line appliances, and a walk-in pantry—ideal for both everyday use and hosting guests. The great room, filled with natural light, offers a cozy space to unwind with loved ones.This home includes a dedicated office, four spacious bedrooms, and a luxurious primary suite with a spa-like en-suite bathroom featuring a soaking tub, dual vanities, and a walk-in shower. The impressive walk-in closet conveniently connects to the expansive laundry/mudroom. A private guest suite ensures added comfort, and a versatile bonus room offers the perfect space for a media room. Outdoors, the covered patios are designed for year-round entertaining. The oversized three-car garage and dedicated exercise room complete the home's thoughtful design.Located in a secure community, this property offers privacy, luxury, and easy access to top-tier amenities. Experience the finest in modern living—contact us today to choose your personal finishes! Dream and build this home with this award-winning custom home builder! Image rendering is approximate, actual home and pricing may vary. Home is in permitting so will save time! Model home available by appointment! Call today for more details!
Pending
$1,720,900
1217 NW 167th St, Ridgefield, WA 98642
4beds
3,518sqft
Est.:
Residential, Single Family Residence
Built in 2025
0.33 Acres Lot
$-- Zestimate®
$489/sqft
$148/mo HOA
What's special
Gourmet kitchenPrivate guest suiteDedicated exercise roomVersatile bonus roomOversized three-car garageLarge islandSoaring ceilings
- 335 days |
- 8 |
- 1 |
Zillow last checked: 8 hours ago
Listing updated: November 19, 2025 at 12:38am
Listed by:
Terry Wollam 360-818-9598,
RE/MAX Equity Group,
Gina Turnbull 503-341-4640,
RE/MAX Equity Group
Source: RMLS (OR),MLS#: 518624016
Facts & features
Interior
Bedrooms & bathrooms
- Bedrooms: 4
- Bathrooms: 3
- Full bathrooms: 3
- Main level bathrooms: 3
Rooms
- Room types: Office, Bedroom 4, Bedroom 2, Bedroom 3, Dining Room, Family Room, Kitchen, Living Room, Primary Bedroom
Primary bedroom
- Features: Fireplace, Ensuite, Soaking Tub, Vaulted Ceiling, Walkin Closet
- Level: Main
Bedroom 2
- Features: Closet, Ensuite
- Level: Main
Bedroom 3
- Features: Closet, Vaulted Ceiling
- Level: Main
Bedroom 4
- Features: Closet
- Level: Main
Dining room
- Level: Main
Kitchen
- Features: Island, Pantry
- Level: Main
Living room
- Features: Fireplace, Vaulted Ceiling
- Level: Main
Office
- Level: Main
Heating
- Forced Air 95 Plus, Fireplace(s)
Cooling
- Central Air
Appliances
- Included: Disposal, Stainless Steel Appliance(s)
Features
- High Ceilings, Quartz, Vaulted Ceiling(s), Closet, Kitchen Island, Pantry, Soaking Tub, Walk-In Closet(s)
- Flooring: Tile, Wall to Wall Carpet
- Basement: Crawl Space
- Number of fireplaces: 1
- Fireplace features: Electric, Gas
Interior area
- Total structure area: 3,518
- Total interior livable area: 3,518 sqft
Property
Parking
- Total spaces: 3
- Parking features: Driveway, Attached
- Attached garage spaces: 3
- Has uncovered spaces: Yes
Accessibility
- Accessibility features: Main Floor Bedroom Bath, Natural Lighting, One Level, Utility Room On Main, Accessibility
Features
- Levels: One
- Stories: 1
- Patio & porch: Covered Patio, Porch
- Exterior features: Yard
Lot
- Size: 0.33 Acres
- Features: Sprinkler, SqFt 10000 to 14999
Details
- Parcel number: 986064852
Construction
Type & style
- Home type: SingleFamily
- Property subtype: Residential, Single Family Residence
Materials
- Cement Siding
Condition
- Proposed
- New construction: Yes
- Year built: 2025
Details
- Warranty included: Yes
Utilities & green energy
- Gas: Gas
- Sewer: Public Sewer
- Water: Public
Community & HOA
Community
- Subdivision: Trails At Whipple Creek
HOA
- Has HOA: Yes
- Amenities included: Gated
- HOA fee: $148 monthly
Location
- Region: Ridgefield
Financial & listing details
- Price per square foot: $489/sqft
- Tax assessed value: $335,000
- Annual tax amount: $1,686
- Date on market: 2/25/2025
- Cumulative days on market: 335 days
- Listing terms: Call Listing Agent,Cash,Conventional
- Road surface type: Paved
Estimated market value
Not available
Estimated sales range
Not available
Not available
Price history
Price history
| Date | Event | Price |
|---|---|---|
| 11/19/2025 | Pending sale | $1,720,900$489/sqft |
Source: | ||
| 5/15/2025 | Price change | $1,720,900+0.2%$489/sqft |
Source: | ||
| 4/21/2025 | Price change | $1,717,900+1.5%$488/sqft |
Source: | ||
| 2/25/2025 | Listed for sale | $1,691,900$481/sqft |
Source: | ||
Public tax history
Public tax history
| Year | Property taxes | Tax assessment |
|---|---|---|
| 2024 | $3,244 +92.3% | $335,000 +86.1% |
| 2023 | $1,687 | $180,000 |
Find assessor info on the county website
BuyAbility℠ payment
Est. payment
$10,305/mo
Principal & interest
$8436
Property taxes
$1119
Other costs
$750
Climate risks
Neighborhood: 98642
Nearby schools
GreatSchools rating
- 6/10South Ridge Elementary SchoolGrades: K-4Distance: 1.7 mi
- 6/10View Ridge Middle SchoolGrades: 7-8Distance: 3.6 mi
- 7/10Ridgefield High SchoolGrades: 9-12Distance: 4 mi
Schools provided by the listing agent
- Elementary: South Ridge
- Middle: View Ridge
- High: Ridgefield
Source: RMLS (OR). This data may not be complete. We recommend contacting the local school district to confirm school assignments for this home.
- Loading
