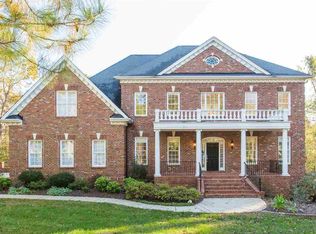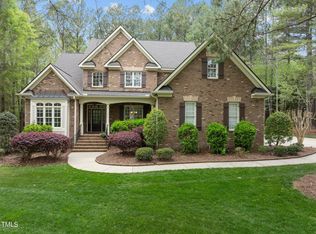Sold for $1,360,000
$1,360,000
1217 Prairie Pond Cir, Raleigh, NC 27614
4beds
6,166sqft
Single Family Residence, Residential
Built in 2006
2.12 Acres Lot
$1,352,000 Zestimate®
$221/sqft
$7,538 Estimated rent
Home value
$1,352,000
$1.28M - $1.42M
$7,538/mo
Zestimate® history
Loading...
Owner options
Explore your selling options
What's special
Welcome to an extraordinary opportunity to own one of the most distinguished homes in highly sought-after Ethan's Glen. Nestled on one of the community's largest and most private lots, this stunning four-sided brick and stone estate is the epitome of timeless elegance and modern luxury. From the moment you enter, you'll be captivated by gleaming hardwood floors that grace the main level, seamlessly connecting each space with warmth and sophistication. The grand family room, centered around a gas log fireplace with custom built-ins, offers tranquil views of the wooded rear grounds—perfect for cozy evenings or upscale entertaining. The gourmet chef's kitchen is a culinary dream, featuring a gas cooktop, wall oven, walk-in pantry, and center island. A sun-drenched breakfast nook framed by a wall of windows invites morning serenity and casual dining with style. Host unforgettable gatherings in the formal dining room, where soaring ceilings, double tray detailing, and an exquisite hardwood inlay floor create an ambiance of grandeur. A private home office with glass French doors caters to the modern professional, while a versatile rear flex room offers the perfect space for a reading lounge, playroom, or secondary workspace. The luxurious primary suite on the main level is a sanctuary of natural light and comfort. Indulge in the fully renovated spa-like ensuite bath, complete with a freestanding soaking tub, expansive walk-in shower, and a dream-worthy custom closet. Upstairs, you'll discover two generously sized bedrooms connected by a well-appointed Jack and Jill bath, along with a sprawling bonus room with a full ensuite—ideal as a private guest suite or home theater. Continue your journey downstairs to the fully finished basement level, designed for relaxation and recreation. Highlights include a stylish bar with built-in dishwasher and ice maker, a dedicated billiards area, spacious living zone, home gym, a fourth bedroom with full bath, and even a secondary laundry hookup for ultimate convenience. Additional features include a climate-controlled third-car garage, an unfinished workshop for creative projects, a screened porch with tile flooring and beadboard ceiling, a low-maintenance composite deck, and a custom paver patio perfect for alfresco entertaining. This home is more than a residence—it's a lifestyle experience. Rarely does a property of this caliber come to market. Don't miss the chance to make this luxurious haven your own.
Zillow last checked: 8 hours ago
Listing updated: November 19, 2025 at 04:15pm
Listed by:
Eddie Cash 919-749-1729,
Allen Tate/Raleigh-Glenwood
Bought with:
Marti Hampton, 132302
EXP Realty LLC
Source: Doorify MLS,MLS#: 10112123
Facts & features
Interior
Bedrooms & bathrooms
- Bedrooms: 4
- Bathrooms: 5
- Full bathrooms: 4
- 1/2 bathrooms: 1
Heating
- Fireplace(s), Forced Air, Heat Pump, Natural Gas
Cooling
- Central Air, Electric
Appliances
- Included: Cooktop, Dishwasher, Exhaust Fan, Gas Water Heater, Ice Maker, Microwave, Refrigerator, Stainless Steel Appliance(s), Tankless Water Heater, Oven
- Laundry: Electric Dryer Hookup, Laundry Room, Main Level, Sink
Features
- Bar, Bookcases, Cathedral Ceiling(s), Ceiling Fan(s), Central Vacuum, Crown Molding, High Ceilings, Kitchen Island, Open Floorplan, Pantry, Recessed Lighting, Smart Thermostat, Smooth Ceilings, Vaulted Ceiling(s), Walk-In Closet(s), Walk-In Shower, Water Closet
- Flooring: Ceramic Tile, Hardwood
- Windows: Insulated Windows
- Basement: Full, Interior Entry, Walk-Out Access, Workshop
- Number of fireplaces: 1
- Fireplace features: Family Room
Interior area
- Total structure area: 6,166
- Total interior livable area: 6,166 sqft
- Finished area above ground: 4,276
- Finished area below ground: 1,890
Property
Parking
- Total spaces: 3
- Parking features: Concrete, Driveway, Garage Door Opener, Garage Faces Front, Garage Faces Side
- Attached garage spaces: 3
Features
- Levels: Three Or More
- Stories: 3
- Patio & porch: Deck, Screened
- Exterior features: Private Yard, Rain Gutters
- Pool features: Community
- Has view: Yes
Lot
- Size: 2.12 Acres
- Features: Back Yard
Details
- Parcel number: 0891805615
- Special conditions: Standard
Construction
Type & style
- Home type: SingleFamily
- Architectural style: Traditional, Transitional
- Property subtype: Single Family Residence, Residential
Materials
- Brick Veneer, Fiber Cement
- Foundation: Block
- Roof: Shingle
Condition
- New construction: No
- Year built: 2006
Utilities & green energy
- Sewer: Septic Tank
- Water: Public
- Utilities for property: Electricity Connected, Natural Gas Connected, Septic Connected, Propane
Community & neighborhood
Community
- Community features: Pool
Location
- Region: Raleigh
- Subdivision: Ethans Glen
HOA & financial
HOA
- Has HOA: Yes
- HOA fee: $101 monthly
- Services included: Maintenance Grounds
Other
Other facts
- Road surface type: Asphalt
Price history
| Date | Event | Price |
|---|---|---|
| 11/19/2025 | Sold | $1,360,000-6.2%$221/sqft |
Source: | ||
| 10/3/2025 | Pending sale | $1,450,000$235/sqft |
Source: | ||
| 7/27/2025 | Listed for sale | $1,450,000+97.3%$235/sqft |
Source: | ||
| 4/27/2006 | Sold | $735,000+440.4%$119/sqft |
Source: Public Record Report a problem | ||
| 7/15/2005 | Sold | $136,000$22/sqft |
Source: Public Record Report a problem | ||
Public tax history
| Year | Property taxes | Tax assessment |
|---|---|---|
| 2025 | $7,044 +3% | $1,098,232 |
| 2024 | $6,840 +18.4% | $1,098,232 +48.8% |
| 2023 | $5,775 +7.9% | $738,083 |
Find assessor info on the county website
Neighborhood: 27614
Nearby schools
GreatSchools rating
- 9/10Pleasant Union ElementaryGrades: PK-5Distance: 1.9 mi
- 8/10Wakefield MiddleGrades: 6-8Distance: 5.9 mi
- 8/10Wakefield HighGrades: 9-12Distance: 6.9 mi
Schools provided by the listing agent
- Elementary: Wake - Pleasant Union
- Middle: Wake - Wakefield
- High: Wake - Wakefield
Source: Doorify MLS. This data may not be complete. We recommend contacting the local school district to confirm school assignments for this home.
Get a cash offer in 3 minutes
Find out how much your home could sell for in as little as 3 minutes with a no-obligation cash offer.
Estimated market value$1,352,000
Get a cash offer in 3 minutes
Find out how much your home could sell for in as little as 3 minutes with a no-obligation cash offer.
Estimated market value
$1,352,000

