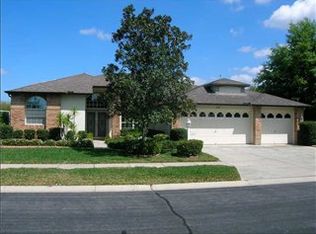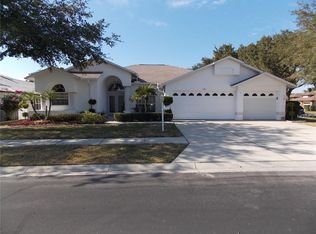Sold for $640,000 on 04/10/24
$640,000
1217 Rambling Vine Ct, New Port Richey, FL 34655
3beds
2,624sqft
Single Family Residence
Built in 2000
0.33 Acres Lot
$627,800 Zestimate®
$244/sqft
$3,412 Estimated rent
Home value
$627,800
$596,000 - $659,000
$3,412/mo
Zestimate® history
Loading...
Owner options
Explore your selling options
What's special
Enjoy the Florida Lifestyle in this Beautiful 3 Bedroom, 2 Bathroom, 3 car garage Estate Home with over 2600 sq ft of living space located in the sought after Golf View Estates. The home is beautifully situated on an oversized corner lot. This expanded Kent III model has that "Florida Flow" that everyone is looking for. As you walk through the double front doors you can see past the living room and through the 9' triple sliding doors to the beautiful screened lanai surrounding the pool with a view of the calming pond. The oversized lanai is the perfect place for entertaining family and friends. The home features crown molding, fresh paint, new light fixtures and ceiling fans throughout. The spacious kitchen overlooking the family room offers 19 cabinets, 25 feet of usable counter space, breakfast bar, Whirlpool appliances, recess lighting, beautiful tiled backsplash and a breakfast nook. Also, a large walk-in pantry and laundry room. The family room is very large and features a built-in corner unit with bookshelves and a fireplace with a beautiful stone finish. The primary bedroom is generous in size and offers two walk-in closets. The ensuite bathroom has been beautifully updated with two solid wood oversized double sink vanities. New light fixtures and a huge walk-in tiled shower with seamless glass enclosure. This split floorplan offers two other large bedrooms and an updated guest bathroom. The 3-car garage is oversized and can accommodate 3 full size vehicles or use one space for your golf cart. The home offers new HVAC (2019) and roof replacement (2020), pool deck refinished (2024), pool resurfaced (2019). This exquisite, active Community offers a Beautiful Club House with Heated Pool/Spa, Golf Course, Restaurant, Fitness, Swimming, Tennis, Library and many other Community Activities and Events! If you are looking for an active community, this is the home for you! Conveniently located close to beaches, restaurants, shopping, medical and the Tampa International Airport! NOTE: Some Furnishings are optional for purchase.
Zillow last checked: 8 hours ago
Listing updated: April 10, 2024 at 09:23am
Listing Provided by:
Paula Levering 813-714-7985,
FLORIDA LUXURY REALTY INC 727-372-6611
Bought with:
Paula Levering, 3312723
FLORIDA LUXURY REALTY INC
Source: Stellar MLS,MLS#: W7862349 Originating MLS: West Pasco
Originating MLS: West Pasco

Facts & features
Interior
Bedrooms & bathrooms
- Bedrooms: 3
- Bathrooms: 2
- Full bathrooms: 2
Primary bedroom
- Description: Room5
- Features: Walk-In Closet(s)
- Level: First
- Dimensions: 21x11
Bedroom 2
- Description: Room6
- Features: Built-in Closet
- Level: First
- Dimensions: 16x12
Bedroom 3
- Description: Room7
- Features: Built-in Closet
- Level: First
- Dimensions: 16x12
Dining room
- Description: Room2
- Level: First
- Dimensions: 15x12
Family room
- Description: Room3
- Level: First
- Dimensions: 22x19
Kitchen
- Description: Room4
- Level: First
- Dimensions: 13x11
Living room
- Description: Room1
- Level: First
- Dimensions: 14x12
Heating
- Central, Heat Pump
Cooling
- Central Air
Appliances
- Included: Cooktop, Dishwasher, Disposal, Dryer, Electric Water Heater, Microwave, Range, Refrigerator, Trash Compactor, Washer
- Laundry: Inside, Laundry Room
Features
- Built-in Features, Ceiling Fan(s), Crown Molding, Eating Space In Kitchen, High Ceilings, Kitchen/Family Room Combo, Living Room/Dining Room Combo, Open Floorplan, Solid Wood Cabinets, Split Bedroom, Walk-In Closet(s)
- Flooring: Carpet, Tile
- Doors: Sliding Doors
- Windows: Shutters, Window Treatments
- Has fireplace: Yes
- Fireplace features: Electric, Family Room
Interior area
- Total structure area: 3,735
- Total interior livable area: 2,624 sqft
Property
Parking
- Total spaces: 3
- Parking features: Driveway, Garage Door Opener, Golf Cart Garage, Oversized
- Attached garage spaces: 3
- Has uncovered spaces: Yes
- Details: Garage Dimensions: 24x36
Features
- Levels: One
- Stories: 1
- Patio & porch: Patio, Screened
- Exterior features: Irrigation System, Private Mailbox, Rain Gutters, Sidewalk
- Has private pool: Yes
- Pool features: Child Safety Fence, Gunite, In Ground, Lighting, Screen Enclosure
- Has view: Yes
- View description: Pond
- Has water view: Yes
- Water view: Pond
Lot
- Size: 0.33 Acres
- Features: Corner Lot, Oversized Lot, Sidewalk
Details
- Parcel number: 3226170030000000370
- Zoning: MPUD
- Special conditions: None
Construction
Type & style
- Home type: SingleFamily
- Architectural style: Florida
- Property subtype: Single Family Residence
Materials
- Block, Brick, Stucco
- Foundation: Slab
- Roof: Shingle
Condition
- New construction: No
- Year built: 2000
Utilities & green energy
- Sewer: Public Sewer
- Water: Public
- Utilities for property: BB/HS Internet Available, Cable Connected, Electricity Connected, Sewer Connected, Street Lights, Underground Utilities, Water Connected
Community & neighborhood
Community
- Community features: Clubhouse, Deed Restrictions, Fitness Center, Gated Community - Guard, Golf Carts OK, Golf, Irrigation-Reclaimed Water, Pool, Restaurant, Sidewalks
Senior living
- Senior community: Yes
Location
- Region: New Port Richey
- Subdivision: HERITAGE SPGS VILLAGE 06
HOA & financial
HOA
- Has HOA: Yes
- HOA fee: $275 monthly
- Services included: 24-Hour Guard, Common Area Taxes, Community Pool, Reserve Fund, Manager, Private Road, Recreational Facilities
- Association name: Ron Kelly
- Association phone: 727-372-5411
Other fees
- Pet fee: $0 monthly
Other financial information
- Total actual rent: 0
Other
Other facts
- Listing terms: Cash,Conventional,VA Loan
- Ownership: Fee Simple
- Road surface type: Paved, Asphalt
Price history
| Date | Event | Price |
|---|---|---|
| 4/10/2024 | Sold | $640,000+1.1%$244/sqft |
Source: | ||
| 3/6/2024 | Pending sale | $633,000$241/sqft |
Source: | ||
| 3/2/2024 | Listed for sale | $633,000+96%$241/sqft |
Source: | ||
| 5/20/2016 | Sold | $323,000-3.6%$123/sqft |
Source: Stellar MLS #W7615682 Report a problem | ||
| 5/8/2016 | Pending sale | $335,000$128/sqft |
Source: PREMIER PROPERTY SOLUTIONS #W7615682 Report a problem | ||
Public tax history
| Year | Property taxes | Tax assessment |
|---|---|---|
| 2024 | $5,060 +3.7% | $304,760 |
| 2023 | $4,879 +11.6% | $304,760 +3% |
| 2022 | $4,372 +2.3% | $295,890 +6.1% |
Find assessor info on the county website
Neighborhood: Trinity
Nearby schools
GreatSchools rating
- 9/10Trinity Elementary SchoolGrades: PK-5Distance: 1.1 mi
- 8/10Seven Springs Middle SchoolGrades: 6-8Distance: 2.7 mi
- 7/10James W. Mitchell High SchoolGrades: 9-12Distance: 2.5 mi
Get a cash offer in 3 minutes
Find out how much your home could sell for in as little as 3 minutes with a no-obligation cash offer.
Estimated market value
$627,800
Get a cash offer in 3 minutes
Find out how much your home could sell for in as little as 3 minutes with a no-obligation cash offer.
Estimated market value
$627,800

