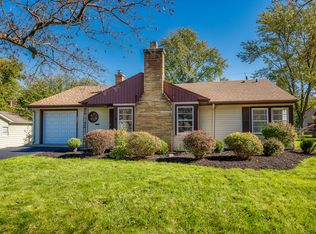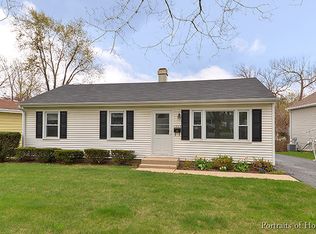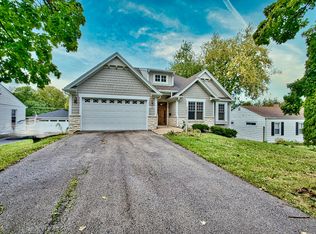Closed
$320,000
1217 S Naperville Rd, Wheaton, IL 60189
3beds
1,228sqft
Single Family Residence
Built in 1952
9,317 Square Feet Lot
$343,300 Zestimate®
$261/sqft
$2,823 Estimated rent
Home value
$343,300
$312,000 - $374,000
$2,823/mo
Zestimate® history
Loading...
Owner options
Explore your selling options
What's special
Immerse yourself in the charm and warmth of this delightful two-bedroom, two-bathroom home, ideally situated near downtown Wheaton. Stepping into this house, you are greeted by a spacious and inviting living room, adorned with hardwood floors and large windows that bathe the space in natural light. The adjacent dining room echoes this charm, providing the perfect backdrop for intimate dinners and family gatherings. The kitchen boasts sleek stainless steel appliances, ample cabinetry, and chic hardwood flooring. The main level also hosts two generously sized bedrooms, each with original hardwood floors and with window treatments, ensuring comfort and privacy. Venture downstairs to the finished basement, where you'll find an expansive family room, perfect for entertainment and relaxation, along with an additional room equipped with durable ceramic tile flooring. This additional space is ideal for guests or can be transformed into a home office or gym. Noteworthy updates include a new roof installed in 2022, ensuring peace of mind for years to come, and an updated water heater in 2023, enhancing the efficiency of this lovely home. Outside, the property includes a fully fenced yard and a charming enclosed porch that offers serene views of the surrounding greenery. The fenced yard is perfect for outdoor activities and summer barbecues, providing a safe space for pets and play. Located just minutes from Lincoln Elementary and Wheaton Warrenville South High School, and close proximity to parks, shopping, and dining options, this home offers both tranquility and convenience. No matter your purchase needs, 1217 S Naperville Rd offers a perfect blend of comfort and amenities in a fantastic location. Don't miss the opportunity to make this house your new home!
Zillow last checked: 8 hours ago
Listing updated: September 07, 2024 at 01:01am
Listing courtesy of:
Elizabeth Blaszak 630-849-7390,
Baird & Warner
Bought with:
Pasquale Selvaggio
RealtyWorks
Source: MRED as distributed by MLS GRID,MLS#: 12117813
Facts & features
Interior
Bedrooms & bathrooms
- Bedrooms: 3
- Bathrooms: 2
- Full bathrooms: 2
Primary bedroom
- Features: Flooring (Hardwood), Window Treatments (Blinds, Window Treatments)
- Level: Main
- Area: 182 Square Feet
- Dimensions: 14X13
Bedroom 2
- Features: Flooring (Hardwood), Window Treatments (Blinds, Window Treatments)
- Level: Main
- Area: 156 Square Feet
- Dimensions: 13X12
Bedroom 3
- Features: Flooring (Ceramic Tile)
- Level: Basement
- Area: 144 Square Feet
- Dimensions: 16X9
Dining room
- Features: Flooring (Hardwood)
- Level: Main
- Area: 121 Square Feet
- Dimensions: 11X11
Family room
- Features: Flooring (Ceramic Tile)
- Level: Basement
- Area: 520 Square Feet
- Dimensions: 26X20
Kitchen
- Features: Flooring (Hardwood), Window Treatments (Blinds)
- Level: Main
- Area: 120 Square Feet
- Dimensions: 15X8
Laundry
- Level: Basement
- Area: 99 Square Feet
- Dimensions: 11X9
Living room
- Features: Flooring (Hardwood), Window Treatments (Blinds)
- Level: Main
- Area: 308 Square Feet
- Dimensions: 22X14
Heating
- Natural Gas, Forced Air
Cooling
- Central Air
Appliances
- Included: Range, Microwave, Dishwasher, High End Refrigerator, Disposal, Stainless Steel Appliance(s), Electric Water Heater
- Laundry: In Unit
Features
- 1st Floor Bedroom
- Flooring: Hardwood
- Windows: Screens
- Basement: Finished,Full
- Number of fireplaces: 2
- Fireplace features: Living Room, Basement
Interior area
- Total structure area: 0
- Total interior livable area: 1,228 sqft
Property
Parking
- Total spaces: 1
- Parking features: Asphalt, On Site, Garage Owned, Attached, Garage
- Attached garage spaces: 1
Accessibility
- Accessibility features: No Disability Access
Features
- Stories: 1
- Patio & porch: Patio
- Fencing: Fenced
Lot
- Size: 9,317 sqft
- Dimensions: 121X77
Details
- Parcel number: 0521205006
- Special conditions: None
- Other equipment: Sump Pump, Radon Mitigation System
Construction
Type & style
- Home type: SingleFamily
- Property subtype: Single Family Residence
Materials
- Aluminum Siding, Vinyl Siding, Steel Siding
- Roof: Asphalt
Condition
- New construction: No
- Year built: 1952
Utilities & green energy
- Sewer: Public Sewer
- Water: Public
Community & neighborhood
Community
- Community features: Park, Curbs, Sidewalks, Street Paved
Location
- Region: Wheaton
- Subdivision: Green Valley
Other
Other facts
- Listing terms: Conventional
- Ownership: Fee Simple
Price history
| Date | Event | Price |
|---|---|---|
| 9/5/2024 | Sold | $320,000+20.8%$261/sqft |
Source: | ||
| 11/6/2020 | Sold | $265,000-1.5%$216/sqft |
Source: | ||
| 10/5/2020 | Pending sale | $269,000$219/sqft |
Source: @properties #10879865 Report a problem | ||
| 9/23/2020 | Listed for sale | $269,000+111.8%$219/sqft |
Source: @properties #10879865 Report a problem | ||
| 12/15/2017 | Listing removed | $1,850$2/sqft |
Source: Coldwell Banker Residential Brokerage - St Charles #09810176 Report a problem | ||
Public tax history
| Year | Property taxes | Tax assessment |
|---|---|---|
| 2024 | $5,502 +3.6% | $85,359 +8.6% |
| 2023 | $5,310 +3.2% | $78,570 +5.8% |
| 2022 | $5,143 +0.2% | $74,260 +2.4% |
Find assessor info on the county website
Neighborhood: 60189
Nearby schools
GreatSchools rating
- 8/10Lincoln Elementary SchoolGrades: K-5Distance: 0.3 mi
- 9/10Edison Middle SchoolGrades: 6-8Distance: 0.4 mi
- 9/10Wheaton Warrenville South High SchoolGrades: 9-12Distance: 2.7 mi
Schools provided by the listing agent
- Elementary: Lincoln Elementary School
- Middle: Edison Middle School
- High: Wheaton Warrenville South H S
- District: 200
Source: MRED as distributed by MLS GRID. This data may not be complete. We recommend contacting the local school district to confirm school assignments for this home.
Get a cash offer in 3 minutes
Find out how much your home could sell for in as little as 3 minutes with a no-obligation cash offer.
Estimated market value$343,300
Get a cash offer in 3 minutes
Find out how much your home could sell for in as little as 3 minutes with a no-obligation cash offer.
Estimated market value
$343,300


