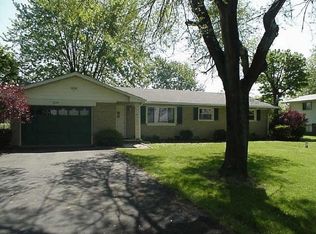Sold
$242,000
1217 S Post Rd, Indianapolis, IN 46239
4beds
1,828sqft
Residential, Single Family Residence
Built in 1962
1 Acres Lot
$247,900 Zestimate®
$132/sqft
$2,047 Estimated rent
Home value
$247,900
$228,000 - $268,000
$2,047/mo
Zestimate® history
Loading...
Owner options
Explore your selling options
What's special
Nestled at 1217 S Post RD, INDIANAPOLIS, IN, this single-family residence awaits a new chapter. Presenting an exciting opportunity to reimagine a home with enduring character. Within this two-story home, discover 4 bedrooms,2 Baths offering comfortable spaces for rest and rejuvenation. 2 full baths Imagine personalizing each room to reflect your unique tastes and create inviting retreats. Recent updates o the home built in 1962 include remodeled kitchen 2025.New carpet 2025. Siding and soffits 2007. Roof and gutters 2021.Windows 2007. Furnace 2018. Updated windows. Hardwoods under carpet, main and upper level. The residence encompasses 1828 square feet of living area, providing a canvas for crafting memorable experiences. With a generous 43560 square feet lot area, the possibilities are endless for creating your outdoor oasis. Built in 1962, this property stands as a testament to enduring construction. This property is poised to become a personalized haven, offering a unique opportunity to shape a residence into your ideal living space.
Zillow last checked: 8 hours ago
Listing updated: November 24, 2025 at 06:34am
Listing Provided by:
Malinda Springston 317-201-5733,
F.C. Tucker Company,
Vicki Allen 317-435-6489
Bought with:
Jeff Williams
Crossroads Real Estate Group LLC
Source: MIBOR as distributed by MLS GRID,MLS#: 22045152
Facts & features
Interior
Bedrooms & bathrooms
- Bedrooms: 4
- Bathrooms: 2
- Full bathrooms: 2
- Main level bathrooms: 1
- Main level bedrooms: 1
Primary bedroom
- Level: Upper
- Area: 182 Square Feet
- Dimensions: 14x13
Bedroom 2
- Level: Upper
- Area: 120 Square Feet
- Dimensions: 12x10
Bedroom 3
- Level: Upper
- Area: 110 Square Feet
- Dimensions: 11x10
Bedroom 4
- Level: Main
- Area: 90 Square Feet
- Dimensions: 9x10
Dining room
- Level: Main
- Area: 81 Square Feet
- Dimensions: 9x9
Family room
- Level: Main
- Area: 315 Square Feet
- Dimensions: 21x15
Kitchen
- Level: Main
- Area: 120 Square Feet
- Dimensions: 12x10
Laundry
- Level: Main
- Area: 54 Square Feet
- Dimensions: 9x6
Living room
- Level: Main
- Area: 221 Square Feet
- Dimensions: 17x13
Living room
- Level: Main
- Area: 221 Square Feet
- Dimensions: 17x13
Heating
- Forced Air
Cooling
- Central Air
Appliances
- Included: Dryer, Gas Water Heater, Electric Oven, Refrigerator, Washer, Water Heater
- Laundry: In Basement
Features
- Attic Access, Hardwood Floors
- Flooring: Hardwood
- Has basement: No
- Attic: Access Only
- Number of fireplaces: 1
- Fireplace features: Family Room
Interior area
- Total structure area: 1,828
- Total interior livable area: 1,828 sqft
Property
Parking
- Total spaces: 2
- Parking features: Attached
- Attached garage spaces: 2
Features
- Levels: Two
- Stories: 2
- Fencing: Fenced,Full
Lot
- Size: 1 Acres
- Features: Not In Subdivision, Mature Trees
Details
- Parcel number: 490917105006000700
- Horse amenities: None
Construction
Type & style
- Home type: SingleFamily
- Property subtype: Residential, Single Family Residence
Materials
- Vinyl With Brick
- Foundation: Block
Condition
- New construction: No
- Year built: 1962
Utilities & green energy
- Sewer: Septic Tank
- Water: Well, Private
- Utilities for property: Electricity Connected
Community & neighborhood
Location
- Region: Indianapolis
- Subdivision: No Subdivision
Price history
| Date | Event | Price |
|---|---|---|
| 7/30/2025 | Sold | $242,000+0.8%$132/sqft |
Source: | ||
| 6/24/2025 | Pending sale | $240,000$131/sqft |
Source: | ||
| 6/19/2025 | Listed for sale | $240,000$131/sqft |
Source: | ||
Public tax history
| Year | Property taxes | Tax assessment |
|---|---|---|
| 2024 | $4,724 +7.2% | $197,400 -3.8% |
| 2023 | $4,408 +18.1% | $205,300 +2.4% |
| 2022 | $3,732 +5.7% | $200,500 +18.4% |
Find assessor info on the county website
Neighborhood: Southeast Warren
Nearby schools
GreatSchools rating
- 2/10Grassy Creek Elementary SchoolGrades: K-4Distance: 1.3 mi
- 4/10Creston Middle SchoolGrades: 5-8Distance: 1.9 mi
- 2/10Warren Central High SchoolGrades: 9-12Distance: 2.7 mi
Schools provided by the listing agent
- High: Warren Central High School
Source: MIBOR as distributed by MLS GRID. This data may not be complete. We recommend contacting the local school district to confirm school assignments for this home.
Get a cash offer in 3 minutes
Find out how much your home could sell for in as little as 3 minutes with a no-obligation cash offer.
Estimated market value$247,900
Get a cash offer in 3 minutes
Find out how much your home could sell for in as little as 3 minutes with a no-obligation cash offer.
Estimated market value
$247,900
