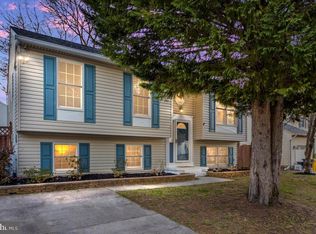Sold for $750,000
$750,000
1217 Somerset Rd, Severn, MD 21144
8beds
4,195sqft
Single Family Residence
Built in 1974
0.41 Acres Lot
$746,800 Zestimate®
$179/sqft
$2,243 Estimated rent
Home value
$746,800
$695,000 - $799,000
$2,243/mo
Zestimate® history
Loading...
Owner options
Explore your selling options
What's special
Expansive 8-Bedroom Home with In-Law Suite on Nearly Half an Acre! Welcome to this stunning and spacious residence offering over 5,000 square feet of beautifully finished living space, perfectly situated on a prime corner lot just shy of half an acre. With 8 bedrooms, 4 full bathrooms, and a thoughtfully designed layout, this home is ideal for multigenerational living or anyone in need of generous space. The heart of the home features an oversized kitchen complete with a large center island—perfect for gatherings and everyday living. A sun-drenched family room off the back boasts vaulted ceilings, custom built-ins, and direct access to the outdoor living areas. The lower level offers a second family room with a cozy pellet stove, creating a warm and inviting retreat. The luxurious primary suite is a true sanctuary, featuring elegant built-ins, dual vanities, and a spa-like bath. For extended family or rental potential, the property includes a spacious 2-bedroom in-law apartment with a full kitchen, living room, and private entrance. Additional highlights include: · Oversized 2-car garage with driveway parking for 8 additional vehicles . Private powered RV pad · Multiple decks and patios, including a covered patio · Beautiful landscaping and hardscaping throughout the property · Four independent HVAC systems for zoned climate control · All new windows for energy efficiency and natural light . All new carpet on the lower level This exceptional home offers flexibility, comfort, and curb appeal in one incredible package. A rare opportunity—schedule your private tour today!
Zillow last checked: 8 hours ago
Listing updated: August 01, 2025 at 03:19am
Listed by:
Lee Hatfield 410-980-6801,
Keller Williams Flagship
Bought with:
Peggy Fancher, 600126
ExecuHome Realty
Source: Bright MLS,MLS#: MDAA2118372
Facts & features
Interior
Bedrooms & bathrooms
- Bedrooms: 8
- Bathrooms: 4
- Full bathrooms: 4
- Main level bathrooms: 3
- Main level bedrooms: 3
Basement
- Area: 1621
Heating
- Heat Pump, Electric
Cooling
- Heat Pump, Electric
Appliances
- Included: Refrigerator, Oven/Range - Electric, Dishwasher, Microwave, Washer, Dryer, Electric Water Heater
- Laundry: Main Level, Lower Level
Features
- 2nd Kitchen, Bathroom - Walk-In Shower, Built-in Features, Ceiling Fan(s), Combination Kitchen/Dining, Dining Area, Family Room Off Kitchen, Kitchen Island, Pantry, Recessed Lighting, Walk-In Closet(s), Vaulted Ceiling(s)
- Flooring: Wood, Luxury Vinyl, Carpet
- Doors: Storm Door(s)
- Windows: Double Pane Windows
- Has basement: No
- Has fireplace: No
- Fireplace features: Pellet Stove
Interior area
- Total structure area: 5,066
- Total interior livable area: 4,195 sqft
- Finished area above ground: 3,445
- Finished area below ground: 750
Property
Parking
- Total spaces: 10
- Parking features: Garage Faces Front, Garage Door Opener, Oversized, Storage, Attached, Driveway, Off Street
- Attached garage spaces: 2
- Has uncovered spaces: Yes
Accessibility
- Accessibility features: Other
Features
- Levels: Split Foyer,Two
- Stories: 2
- Patio & porch: Deck, Patio, Terrace
- Exterior features: Bump-outs, Extensive Hardscape, Lighting
- Pool features: None
- Fencing: Partial
Lot
- Size: 0.41 Acres
- Features: Corner Lot, Landscaped
Details
- Additional structures: Above Grade, Below Grade
- Parcel number: 020481403169565
- Zoning: R5
- Special conditions: Standard
Construction
Type & style
- Home type: SingleFamily
- Architectural style: Contemporary
- Property subtype: Single Family Residence
Materials
- Vinyl Siding
- Foundation: Slab
- Roof: Asphalt
Condition
- Excellent
- New construction: No
- Year built: 1974
Utilities & green energy
- Sewer: Public Sewer
- Water: Public, Well
Community & neighborhood
Security
- Security features: Security System
Location
- Region: Severn
- Subdivision: Thompson Farms
Other
Other facts
- Listing agreement: Exclusive Right To Sell
- Ownership: Fee Simple
Price history
| Date | Event | Price |
|---|---|---|
| 1/18/2026 | Listing removed | $1,995 |
Source: Bright MLS #MDAA2133532 Report a problem | ||
| 12/22/2025 | Listed for rent | $1,995-16.8% |
Source: Bright MLS #MDAA2133532 Report a problem | ||
| 12/22/2025 | Listing removed | $2,399$1/sqft |
Source: Bright MLS #MDAA2123376 Report a problem | ||
| 10/3/2025 | Price change | $2,399-4%$1/sqft |
Source: Bright MLS #MDAA2123376 Report a problem | ||
| 9/24/2025 | Price change | $2,499-7.4%$1/sqft |
Source: Bright MLS #MDAA2123376 Report a problem | ||
Public tax history
| Year | Property taxes | Tax assessment |
|---|---|---|
| 2025 | -- | $560,300 +6.2% |
| 2024 | $5,780 +6.8% | $527,833 +6.6% |
| 2023 | $5,409 +11.8% | $495,367 +7% |
Find assessor info on the county website
Neighborhood: 21144
Nearby schools
GreatSchools rating
- 8/10Ridgeway Elementary SchoolGrades: K-5Distance: 0.8 mi
- 4/10Old Mill Middle NorthGrades: 6-8Distance: 2.9 mi
- NACenter Of Applied Technology-NorthGrades: Distance: 1.6 mi
Schools provided by the listing agent
- District: Anne Arundel County Public Schools
Source: Bright MLS. This data may not be complete. We recommend contacting the local school district to confirm school assignments for this home.
Get a cash offer in 3 minutes
Find out how much your home could sell for in as little as 3 minutes with a no-obligation cash offer.
Estimated market value$746,800
Get a cash offer in 3 minutes
Find out how much your home could sell for in as little as 3 minutes with a no-obligation cash offer.
Estimated market value
$746,800
