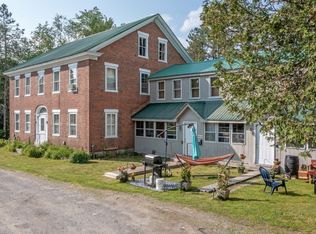Closed
Listed by:
Marcia Marble,
Marble Realty, Inc. Off:802-888-3418
Bought with: Coldwell Banker Hickok and Boardman
$360,000
1217 Stagecoach Road, Morristown, VT 05661
3beds
1,864sqft
Single Family Residence
Built in 1829
0.99 Acres Lot
$386,400 Zestimate®
$193/sqft
$2,991 Estimated rent
Home value
$386,400
Estimated sales range
Not available
$2,991/mo
Zestimate® history
Loading...
Owner options
Explore your selling options
What's special
1829 updated 3 bedroom cape on level 0.99 acre edge of village lot shaded by mature trees. Enclosed 22'x 5/8' mudroom takes one into the family room or the country kitchen. Family room offers a recent 3/4 bath plus 2 closets and a Jotel propane heater. The 2 year old stacked washer and dryer are tucked into the kitchen with a 4 foot long by 22" deep pantry plus gas range, refrigerator and dishwasher, dining area is off the large living room with the Rinnai propane heater plus a brick hearth for your entertainment center as the chimney no longer is in service. Main level bedroom with closet plus adjacent full bath with custom vanity and storage. Upstairs in the hall is space for the Spinet piano with bench that can stay with the house, two bedrooms with plenty of storage in the knee walls plus a modern half bath completes the living space. A drive thru car or equipment storage bay has been added beside the garage plus 21'x 10' woodshed. Detached 36'x 12'+/- storage shed with partial loft area offers an opportunity to be your workshop or studio. Continue north on Stagecoach Road to Hyde Park and Johnson or south to Stowe and Stowe Mt. Resort. Morrisville village offers the Lamoille Rail Trail, Copley Hospital and Country Club, plus shopping, work and dining opportunities. Owners will review all purchase offers.
Zillow last checked: 8 hours ago
Listing updated: May 28, 2024 at 12:11pm
Listed by:
Marcia Marble,
Marble Realty, Inc. Off:802-888-3418
Bought with:
Margolin and von Trapp Team
Coldwell Banker Hickok and Boardman
Source: PrimeMLS,MLS#: 4970846
Facts & features
Interior
Bedrooms & bathrooms
- Bedrooms: 3
- Bathrooms: 3
- Full bathrooms: 1
- 3/4 bathrooms: 1
- 1/2 bathrooms: 1
Heating
- Propane, Direct Vent, Gas Heater, Monitor Type
Cooling
- None
Appliances
- Included: Dishwasher, Dryer, Gas Range, Refrigerator, Washer, Propane Water Heater, Instant Hot Water
- Laundry: 1st Floor Laundry
Features
- Dining Area
- Flooring: Carpet, Hardwood, Laminate, Other, Softwood
- Windows: Window Treatments
- Basement: Bulkhead,Concrete Floor,Crawl Space,Full,Sump Pump,Unfinished,Interior Access,Interior Entry
- Attic: Attic with Hatch/Skuttle
Interior area
- Total structure area: 2,764
- Total interior livable area: 1,864 sqft
- Finished area above ground: 1,864
- Finished area below ground: 0
Property
Parking
- Total spaces: 5
- Parking features: Gravel, Direct Entry, Driveway, Garage, On Site, Parking Spaces 5, Unpaved, Attached
- Garage spaces: 1
- Has uncovered spaces: Yes
Accessibility
- Accessibility features: 1st Floor 3/4 Bathroom, 1st Floor Bedroom, 1st Floor Full Bathroom, 1st Floor Low-Pile Carpet, Laundry Access w/No Steps, Bathroom w/Step-in Shower, Bathroom w/Tub, Hard Surface Flooring, 1st Floor Laundry
Features
- Stories: 1
- Patio & porch: Enclosed Porch
- Exterior features: Garden
- Has view: Yes
- View description: Mountain(s)
- Frontage length: Road frontage: 254
Lot
- Size: 0.99 Acres
- Features: Country Setting, Level, Neighborhood
Details
- Additional structures: Outbuilding
- Parcel number: 41412911583
- Zoning description: Rural Residential
Construction
Type & style
- Home type: SingleFamily
- Architectural style: Cape
- Property subtype: Single Family Residence
Materials
- Fiberglss Blwn Insulation, Wood Frame, Clapboard Exterior
- Foundation: Concrete, Fieldstone
- Roof: Shingle,Asphalt Shingle
Condition
- New construction: No
- Year built: 1829
Utilities & green energy
- Electric: Circuit Breakers
- Sewer: 1000 Gallon, Drywell, On-Site Septic Exists, Septic Tank
- Utilities for property: Cable at Site, Propane, Phone Available
Community & neighborhood
Security
- Security features: Carbon Monoxide Detector(s), Hardwired Smoke Detector
Location
- Region: Morrisville
Other
Other facts
- Road surface type: Paved
Price history
| Date | Event | Price |
|---|---|---|
| 5/23/2024 | Sold | $360,000+2.9%$193/sqft |
Source: | ||
| 2/13/2024 | Contingent | $350,000$188/sqft |
Source: | ||
| 2/3/2024 | Price change | $350,000-7.4%$188/sqft |
Source: | ||
| 12/29/2023 | Price change | $378,000-2.8%$203/sqft |
Source: | ||
| 10/24/2023 | Price change | $389,000-2.5%$209/sqft |
Source: | ||
Public tax history
| Year | Property taxes | Tax assessment |
|---|---|---|
| 2024 | -- | $255,000 -1.5% |
| 2023 | -- | $258,900 +86.4% |
| 2022 | -- | $138,900 |
Find assessor info on the county website
Neighborhood: 05661
Nearby schools
GreatSchools rating
- 7/10Peoples Academy Middle SchoolGrades: 5-8Distance: 1.7 mi
- 7/10Peoples AcademyGrades: 9-12Distance: 1.7 mi
Schools provided by the listing agent
- Elementary: Morristown Elementary School
- Middle: Peoples Academy Middle Level
- High: Peoples Academy
- District: Lamoille South
Source: PrimeMLS. This data may not be complete. We recommend contacting the local school district to confirm school assignments for this home.

Get pre-qualified for a loan
At Zillow Home Loans, we can pre-qualify you in as little as 5 minutes with no impact to your credit score.An equal housing lender. NMLS #10287.
