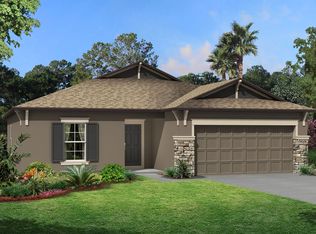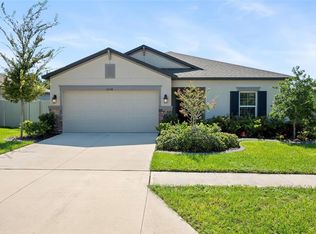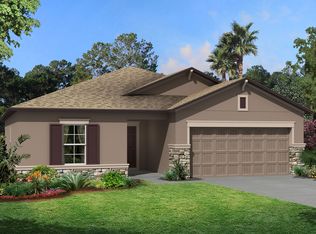Sold for $323,000
$323,000
12170 Gothic Rd, Spring Hill, FL 34610
3beds
1,508sqft
Single Family Residence
Built in 2020
7,200 Square Feet Lot
$322,900 Zestimate®
$214/sqft
$2,190 Estimated rent
Home value
$322,900
$297,000 - $352,000
$2,190/mo
Zestimate® history
Loading...
Owner options
Explore your selling options
What's special
One or more photo(s) has been virtually staged. A RARE FIND-DUAL POND AND CONSERVATION VIEW HOME IN TALAVERA! WELCOME HOME to the SENSATIONAL M/I Homes Ventura "A" model, situated on a premium fully fenced POND VIEW AND CONSERVATION HOMESITE and located in the highly desirable community of Talavera! Just one mile north of Land O Lakes and built in 2020, this pristinely maintained 3 bedroom home shows like a model and boasts an airy open concept and recently painted (2024) living area with breathtaking panoramic pond and conservation views. Showcasing neutral cabinetry and aesthetic throughout, this contemporary home offers design and comfort without compromising scenery. The outdoor space is perfect for entertaining and relaxation alike with a fully fenced homesite boasting just under 1/5 acre and all the natural beauty of woods and water- with no direct rear neighbors. Welcomed by newly updated landscaping, including new sod installed in 2025 in the front, and featuring a trussed grand front lanai that opens to a spacious foyer with wood-like tile plank flooring that flows through to the main living area. The deluxe kitchen stands out with granite counters, 42 inch upper cabinets with crown molding, shaker style cabinetry, a large eat-in island, stainless steel appliances and a large closet pantry. The master suite faces views of the conservation land and contains a large walk-in closet and an en-suite master bathroom with a step-in shower, granite vanity and beautiful cabinetry. The two additional bedrooms are nicely sized and both contain great closet storage. The home also features radiant barrier in attic and fully monitored alarm system with: door and motion sensors, flat screen panel, front, rear and doorbell HD cameras. Community amenities are a must see and feature a resort-like pool, clubhouse, fenced splash pad, cabanas, playground, basketball court, tennis court and mailbox kiosk. Zoned for top rated schools, Talavera is a short drive from Tampa, the airport and beaches with convenient and easy access to highways, interstates, and toll roads. Sure to WOW and wont last long!
Zillow last checked: 8 hours ago
Listing updated: December 03, 2025 at 10:27am
Listing Provided by:
Kristina Erb 813-842-7193,
BHHS FLORIDA PROPERTIES GROUP 813-908-8788
Bought with:
Carolyn Allen, 3278122
SUNSET REALTY
Source: Stellar MLS,MLS#: TB8390467 Originating MLS: Suncoast Tampa
Originating MLS: Suncoast Tampa

Facts & features
Interior
Bedrooms & bathrooms
- Bedrooms: 3
- Bathrooms: 2
- Full bathrooms: 2
Primary bedroom
- Features: Walk-In Closet(s)
- Level: First
- Area: 156 Square Feet
- Dimensions: 12x13
Bedroom 2
- Features: Built-in Closet
- Level: First
- Area: 100 Square Feet
- Dimensions: 10x10
Bedroom 3
- Features: Built-in Closet
- Level: First
- Area: 100 Square Feet
- Dimensions: 10x10
Dining room
- Level: First
- Area: 90 Square Feet
- Dimensions: 10x9
Kitchen
- Features: Pantry
- Level: First
- Area: 110 Square Feet
- Dimensions: 10x11
Living room
- Level: First
- Area: 300 Square Feet
- Dimensions: 15x20
Heating
- Electric
Cooling
- Central Air
Appliances
- Included: Dishwasher, Disposal, Electric Water Heater, Microwave, Range, Refrigerator
- Laundry: Corridor Access, Electric Dryer Hookup, Inside, Laundry Room, Washer Hookup
Features
- Eating Space In Kitchen, In Wall Pest System, Open Floorplan, Stone Counters, Thermostat, Walk-In Closet(s)
- Flooring: Carpet, Tile
- Doors: Sliding Doors
- Windows: Blinds, Low Emissivity Windows
- Has fireplace: No
Interior area
- Total structure area: 1,908
- Total interior livable area: 1,508 sqft
Property
Parking
- Total spaces: 2
- Parking features: Driveway, Garage Door Opener
- Attached garage spaces: 2
- Has uncovered spaces: Yes
- Details: Garage Dimensions: 19x18
Features
- Levels: One
- Stories: 1
- Exterior features: Irrigation System, Lighting, Sidewalk
- Fencing: Vinyl
- Has view: Yes
- View description: Pond
- Has water view: Yes
- Water view: Pond
Lot
- Size: 7,200 sqft
- Features: Cleared, Conservation Area, Landscaped, Sidewalk
- Residential vegetation: Mature Landscaping, Trees/Landscaped
Details
- Parcel number: 0425180070001000080
- Zoning: MPUD
- Special conditions: None
Construction
Type & style
- Home type: SingleFamily
- Property subtype: Single Family Residence
Materials
- Block, Stucco
- Foundation: Slab
- Roof: Shingle
Condition
- New construction: No
- Year built: 2020
Details
- Builder model: Ventura "A"
- Builder name: M/I Homes
Utilities & green energy
- Sewer: Public Sewer
- Water: Public
- Utilities for property: BB/HS Internet Available, Cable Available, Electricity Connected, Public, Sewer Connected, Street Lights, Water Connected
Community & neighborhood
Security
- Security features: Security System
Community
- Community features: Clubhouse, Community Mailbox, Deed Restrictions, Playground, Pool, Sidewalks
Location
- Region: Spring Hill
- Subdivision: TALAVERA PHASE 1B-2
HOA & financial
HOA
- Has HOA: Yes
- HOA fee: $22 monthly
- Amenities included: Basketball Court, Clubhouse, Fence Restrictions, Lobby Key Required, Playground, Tennis Court(s)
- Services included: Community Pool, Manager, Pool Maintenance, Recreational Facilities, Trash
- Association name: Inframark/Allan Heinze
- Association phone: 656-233-9245
Other fees
- Pet fee: $0 monthly
Other financial information
- Total actual rent: 0
Other
Other facts
- Listing terms: Cash,Conventional,FHA,VA Loan
- Ownership: Fee Simple
- Road surface type: Paved, Asphalt
Price history
| Date | Event | Price |
|---|---|---|
| 12/3/2025 | Sold | $323,000$214/sqft |
Source: | ||
| 10/8/2025 | Pending sale | $323,000$214/sqft |
Source: | ||
| 8/5/2025 | Price change | $323,000-3.3%$214/sqft |
Source: | ||
| 7/21/2025 | Price change | $334,000-1.5%$221/sqft |
Source: | ||
| 6/16/2025 | Price change | $339,000-3.1%$225/sqft |
Source: | ||
Public tax history
| Year | Property taxes | Tax assessment |
|---|---|---|
| 2024 | $6,286 +2.2% | $237,460 |
| 2023 | $6,152 +6.6% | $237,460 +6.3% |
| 2022 | $5,769 +3.5% | $223,335 +24.1% |
Find assessor info on the county website
Neighborhood: 34610
Nearby schools
GreatSchools rating
- 2/10Dr. Mary Giella Elementary SchoolGrades: PK-5Distance: 3.6 mi
- 4/10Crews Lake K-8 SchoolGrades: 6-8Distance: 4 mi
- 6/10Land O' Lakes High SchoolGrades: 9-12Distance: 5.2 mi
Schools provided by the listing agent
- Elementary: Mary Giella Elementary-PO
- Middle: Crews Lake Middle-PO
- High: Land O' Lakes High-PO
Source: Stellar MLS. This data may not be complete. We recommend contacting the local school district to confirm school assignments for this home.
Get a cash offer in 3 minutes
Find out how much your home could sell for in as little as 3 minutes with a no-obligation cash offer.
Estimated market value
$322,900


