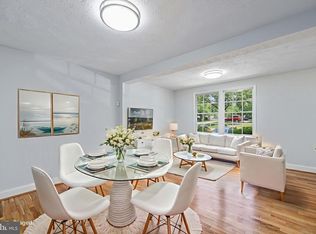Welcome to 12174 Chancery Station Circle an exceptional four-level townhome in the sought-after West Market community, just steps from the heart of Reston Town Center. Located in a charming all-brick enclave, this elegant residence offers the perfect blend of classic architecture and modern urban convenience. Enjoy the vibrant lifestyle of Reston Town Center right across the street dining, shopping, entertainment, and nightlife are all just a short stroll from your front door. Commuting is effortless with the Reston Metro Station, Reston Hospital, and major commuter routes all within easy reach. Inside, the thoughtfully designed layout offers open-concept living filled with natural light. The main level features a spacious kitchen with an island, flowing seamlessly into the dining and family rooms a perfect setup for daily living or entertaining. On the entry level, you'll find a tiled foyer, full bathroom, access to the garage, and a flexible bedroom or office with direct access to the private brick patio. The third level includes two generously sized bedrooms, each with its own ensuite bathroom, plus a conveniently located laundry area. The top floor is a showstopper featuring a large bonus room with a wet bar, beverage cooler, gas fireplace, and built-in shelving, leading to a stunning rooftop deck with panoramic views of Reston's skyline. Enjoy unbeatable walkability to the W\&OD Trail, walking paths, parks, shopping, dining, and more. With Dulles Airport just minutes away, this location offers the ideal balance of suburban comfort and city-style convenience. If you're seeking a sophisticated lifestyle in the heart of Reston, this home delivers. Welcome to West Market living.
Townhouse for rent
$3,900/mo
12174 Chancery Station Cir, Reston, VA 20190
3beds
1,731sqft
Price may not include required fees and charges.
Townhouse
Available Fri Aug 15 2025
No pets
Central air, electric, ceiling fan
In unit laundry
1 Attached garage space parking
Natural gas, forced air, fireplace
What's special
Flexible bedroom or officeGas fireplacePrivate brick patioOpen-concept livingStunning rooftop deckCharming all-brick enclaveGenerously sized bedrooms
- 3 days
- on Zillow |
- -- |
- -- |
Travel times
Add up to $600/yr to your down payment
Consider a first-time homebuyer savings account designed to grow your down payment with up to a 6% match & 4.15% APY.
Facts & features
Interior
Bedrooms & bathrooms
- Bedrooms: 3
- Bathrooms: 3
- Full bathrooms: 3
Rooms
- Room types: Family Room, Office
Heating
- Natural Gas, Forced Air, Fireplace
Cooling
- Central Air, Electric, Ceiling Fan
Appliances
- Included: Dishwasher, Disposal, Double Oven, Dryer, Microwave, Oven, Refrigerator, Stove, Washer
- Laundry: In Unit
Features
- 9'+ Ceilings, Breakfast Area, Ceiling Fan(s), Crown Molding, Dining Area, Eat-in Kitchen, Entry Level Bedroom, Family Room Off Kitchen, Kitchen - Table Space, Open Floorplan, Primary Bath(s), Sauna, Vaulted Ceiling(s), Wet/Dry Bar
- Has fireplace: Yes
Interior area
- Total interior livable area: 1,731 sqft
Property
Parking
- Total spaces: 1
- Parking features: Attached, Covered
- Has attached garage: Yes
- Details: Contact manager
Features
- Exterior features: Contact manager
- Spa features: Sauna
Details
- Parcel number: 0171232A0050
Construction
Type & style
- Home type: Townhouse
- Architectural style: Contemporary
- Property subtype: Townhouse
Condition
- Year built: 2000
Building
Management
- Pets allowed: No
Community & HOA
Community
- Features: Pool
HOA
- Amenities included: Pool, Sauna
Location
- Region: Reston
Financial & listing details
- Lease term: Contact For Details
Price history
| Date | Event | Price |
|---|---|---|
| 8/1/2025 | Listed for rent | $3,900+30.2%$2/sqft |
Source: Bright MLS #VAFX2259272 | ||
| 2/1/2015 | Sold | $2,995-99.1%$2/sqft |
Source: Agent Provided | ||
| 1/23/2015 | Listing removed | $2,995$2/sqft |
Source: Long & Foster Real Estate, Inc. #FX8516106 | ||
| 1/6/2015 | Price change | $2,995-14.4%$2/sqft |
Source: Long & Foster Real Estate, Inc. #FX8516106 | ||
| 12/10/2014 | Listed for rent | $3,500$2/sqft |
Source: Long & Foster Real Estate, Inc. #FX8516106 | ||
![[object Object]](https://photos.zillowstatic.com/fp/aba2755848fdf95d7a568b3d94ed384d-p_i.jpg)
