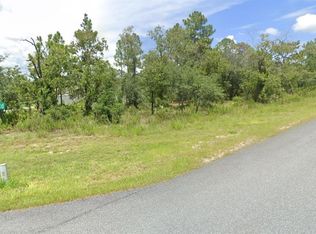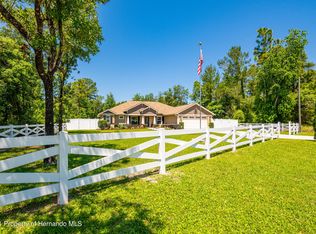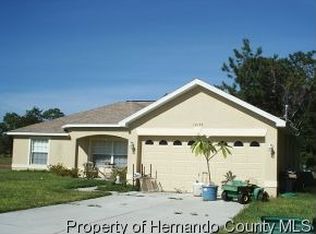Beautiful Adams Built Newer Construction (2016) in Royal Highlands! This Home is Situated on almost an Acre located in a Cul De Sac! 4 Bedrooms, 2 Full Baths, 2 Car Attached Garage with Additional Fully Wired Detached 20x20 1 Car Garage/Workshop and 2 Vehicle RV/Boat Carport. Plenty of Storage for All Your Toys! Interior Highlights include an Open Concept/Split Bedroom Floorplan with Two Living Areas and Volume Ceilings. The Kitchen has Tons of Cabinets, a Closet Pantry, Breakfast Bar and Nook. The Master Suite Features Two Walk-In Closets, Full Bath with Separate Vainites and a Large Garden Tub/Shower Combination. The Back Yard is Completely Fenced with a Designated Pet Area. More Photos to Come Soon!
This property is off market, which means it's not currently listed for sale or rent on Zillow. This may be different from what's available on other websites or public sources.


