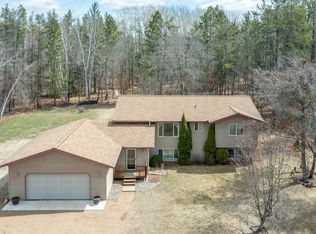Closed
$380,500
12179 Hidden Birch Rd, Brainerd, MN 56401
4beds
2,504sqft
Single Family Residence
Built in 1997
2.49 Acres Lot
$418,300 Zestimate®
$152/sqft
$2,429 Estimated rent
Home value
$418,300
Estimated sales range
Not available
$2,429/mo
Zestimate® history
Loading...
Owner options
Explore your selling options
What's special
Discover your own serene haven in this 4-bedroom, 2-bathroom home situated on 2.49 acres of picturesque park-like grounds, featuring perennial gardens and a blend of mature Birch, Oak, and Pine. The home offers an open floor plan with three bedrooms on the main level; living room showcasing a vaulted ceiling; a spacious kitchen with a breakfast bar; hardwood flooring; dining room with patio door leading to a scenic 12x14 deck and a large mudroom fittingly located right off the attached garage. The lower level features a large family room; an office with built-in desk and cabinetry; a fourth bedroom; laundry room and a large storage room with built-in shelving. Outside, you'll find a 18x24 concrete patio/basketball court; a kid’s playset and a detached oversized 3-car garage with in-floor heating-built in cabinetry...great extra space for all your toys or a home business. Truly a fabulous country setting!
Zillow last checked: 8 hours ago
Listing updated: July 27, 2025 at 12:39am
Listed by:
Jim Christensen 218-820-2147,
Kurilla Real Estate LTD
Bought with:
Linda Steffen
Century 21 Brainerd Realty
Source: NorthstarMLS as distributed by MLS GRID,MLS#: 6558124
Facts & features
Interior
Bedrooms & bathrooms
- Bedrooms: 4
- Bathrooms: 2
- Full bathrooms: 1
- 3/4 bathrooms: 1
Bedroom 1
- Level: Main
- Area: 168 Square Feet
- Dimensions: 12 X 14
Bedroom 2
- Level: Main
- Area: 137.8 Square Feet
- Dimensions: 10.6 X 13
Bedroom 3
- Level: Main
- Area: 108 Square Feet
- Dimensions: 10 X 10.8
Bedroom 4
- Level: Lower
- Area: 126.14 Square Feet
- Dimensions: 10.6 X 11.9
Deck
- Level: Main
- Area: 495 Square Feet
- Dimensions: 9 X 55
Deck
- Level: Main
- Area: 168 Square Feet
- Dimensions: 12 X 14
Dining room
- Level: Main
- Area: 66.12 Square Feet
- Dimensions: 7.6 X 8.7
Family room
- Level: Lower
- Area: 276.8 Square Feet
- Dimensions: 16 X 17.3
Kitchen
- Level: Main
- Area: 151.2 Square Feet
- Dimensions: 12 X 12.6
Laundry
- Level: Lower
- Area: 128.52 Square Feet
- Dimensions: 10.2 X 12.6
Living room
- Level: Main
- Area: 234.78 Square Feet
- Dimensions: 12.9 X 18.2
Mud room
- Level: Main
- Area: 112 Square Feet
- Dimensions: 7 X 16
Office
- Level: Lower
- Area: 56 Square Feet
- Dimensions: 7 X 8
Patio
- Level: Main
- Area: 432 Square Feet
- Dimensions: 18 X 24
Heating
- Forced Air, Radiant Floor
Cooling
- Central Air
Appliances
- Included: Air-To-Air Exchanger, Dishwasher, Dryer, Electric Water Heater, Exhaust Fan, Microwave, Range, Refrigerator, Washer, Water Softener Owned
Features
- Basement: Block,Finished,Full,Sump Pump
- Has fireplace: No
Interior area
- Total structure area: 2,504
- Total interior livable area: 2,504 sqft
- Finished area above ground: 1,308
- Finished area below ground: 990
Property
Parking
- Total spaces: 5
- Parking features: Attached, Detached, Asphalt, Garage Door Opener, Heated Garage, Insulated Garage, Storage
- Attached garage spaces: 5
- Has uncovered spaces: Yes
- Details: Garage Dimensions (24 X 30 30 X 40)
Accessibility
- Accessibility features: None
Features
- Levels: One
- Stories: 1
- Patio & porch: Covered, Deck, Front Porch, Patio
Lot
- Size: 2.49 Acres
- Dimensions: 260 x 310 x 382 x 394
- Features: Many Trees
Details
- Additional structures: Additional Garage
- Foundation area: 1196
- Parcel number: 78330502
- Zoning description: Residential-Single Family
Construction
Type & style
- Home type: SingleFamily
- Property subtype: Single Family Residence
Materials
- Brick/Stone, Vinyl Siding, Block, Concrete, Frame
- Roof: Age 8 Years or Less,Asphalt
Condition
- Age of Property: 28
- New construction: No
- Year built: 1997
Utilities & green energy
- Electric: Circuit Breakers, 200+ Amp Service, Power Company: Crow Wing Power
- Gas: Propane
- Sewer: Private Sewer, Septic System Compliant - Yes, Tank with Drainage Field
- Water: Submersible - 4 Inch, Drilled, Private, Well
- Utilities for property: Underground Utilities
Community & neighborhood
Location
- Region: Brainerd
- Subdivision: Red Pine Acres
HOA & financial
HOA
- Has HOA: No
Other
Other facts
- Road surface type: Paved
Price history
| Date | Event | Price |
|---|---|---|
| 7/26/2024 | Sold | $380,500+11.9%$152/sqft |
Source: | ||
| 7/1/2024 | Pending sale | $339,900$136/sqft |
Source: | ||
| 6/28/2024 | Listed for sale | $339,900$136/sqft |
Source: | ||
Public tax history
| Year | Property taxes | Tax assessment |
|---|---|---|
| 2025 | $1,517 -12.2% | $306,937 +30.3% |
| 2024 | $1,727 -3.2% | $235,500 +0.3% |
| 2023 | $1,785 -10.6% | $234,700 +5.2% |
Find assessor info on the county website
Neighborhood: 56401
Nearby schools
GreatSchools rating
- 4/10Garfield Elementary SchoolGrades: K-4Distance: 8.3 mi
- 6/10Forestview Middle SchoolGrades: 5-8Distance: 12.9 mi
- 9/10Brainerd Senior High SchoolGrades: 9-12Distance: 9.3 mi
Get pre-qualified for a loan
At Zillow Home Loans, we can pre-qualify you in as little as 5 minutes with no impact to your credit score.An equal housing lender. NMLS #10287.
Sell for more on Zillow
Get a Zillow Showcase℠ listing at no additional cost and you could sell for .
$418,300
2% more+$8,366
With Zillow Showcase(estimated)$426,666
