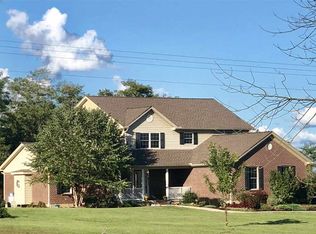Sold for $320,000
$320,000
12179 Napoleon Zion Station Rd, Dry Ridge, KY 41035
2beds
1,300sqft
Single Family Residence, Residential
Built in 2018
5 Acres Lot
$326,500 Zestimate®
$246/sqft
$1,650 Estimated rent
Home value
$326,500
Estimated sales range
Not available
$1,650/mo
Zestimate® history
Loading...
Owner options
Explore your selling options
What's special
Custom built home on 5 acres. 2 large bedrooms and large kitchen, Large detached garage plenty of space for your toys.
buyer to verify all info.
PENDING WHEN SUBMITTED
Zillow last checked: 8 hours ago
Listing updated: March 09, 2025 at 10:16pm
Listed by:
The Apex Group 859-240-0727,
Keller Williams Realty Services
Bought with:
The Apex Group
Keller Williams Realty Services
Source: NKMLS,MLS#: 629055
Facts & features
Interior
Bedrooms & bathrooms
- Bedrooms: 2
- Bathrooms: 2
- Full bathrooms: 2
Primary bedroom
- Features: Carpet Flooring, Window Treatments, Bath Adjoins, Cathedral Ceiling(s), Ceiling Fan(s), Recessed Lighting
- Level: First
- Area: 196
- Dimensions: 14 x 14
Bedroom 2
- Features: Carpet Flooring, Ceiling Fan(s)
- Level: First
- Area: 196
- Dimensions: 14 x 14
Bathroom 2
- Features: Full Finished Bath, Tub With Shower, Tile Flooring
- Level: First
- Area: 45
- Dimensions: 5 x 9
Entry
- Features: Wood Flooring
- Level: First
- Area: 45
- Dimensions: 5 x 9
Family room
- Features: Walk-Out Access, Wood Flooring, Window Treatments, Ceiling Fan(s), Recessed Lighting
- Level: First
- Area: 270
- Dimensions: 15 x 18
Kitchen
- Features: Wood Flooring, Breakfast Bar, Eat-in Kitchen, Wood Cabinets, Recessed Lighting
- Level: First
- Area: 165
- Dimensions: 15 x 11
Laundry
- Description: Folding area with granite counter tops
- Features: See Remarks, Utility Sink
- Level: First
- Area: 50
- Dimensions: 5 x 10
Other
- Description: Mudd room
- Features: Built-in Features, Recessed Lighting
- Level: First
- Area: 72
- Dimensions: 8 x 9
Primary bath
- Features: Ceramic Tile Flooring, Tub With Shower
- Level: First
- Area: 121
- Dimensions: 11 x 11
Heating
- Heat Pump, Forced Air
Cooling
- Central Air
Appliances
- Included: Stainless Steel Appliance(s), Electric Cooktop, Electric Oven, Dishwasher, Dryer, Microwave, Refrigerator, Washer
- Laundry: Electric Dryer Hookup, Main Level, Washer Hookup
Features
- Smart Thermostat, Open Floorplan, High Speed Internet, Granite Counters, Entrance Foyer, Eat-in Kitchen, Cathedral Ceiling(s), Ceiling Fan(s), High Ceilings, Recessed Lighting
- Doors: Pocket Door(s)
- Windows: Vinyl Frames
Interior area
- Total structure area: 1,300
- Total interior livable area: 1,300 sqft
Property
Parking
- Total spaces: 2
- Parking features: Detached, Driveway, Garage
- Garage spaces: 2
- Has uncovered spaces: Yes
Features
- Levels: One
- Stories: 1
- Patio & porch: Covered, Deck
- Exterior features: Private Yard, Lighting
- Has view: Yes
- View description: Trees/Woods, Valley
Lot
- Size: 5 Acres
Details
- Additional structures: Pergola
- Parcel number: 0070000004.05
- Zoning description: Residential
Construction
Type & style
- Home type: SingleFamily
- Architectural style: Ranch
- Property subtype: Single Family Residence, Residential
Materials
- Vinyl Siding
- Foundation: Block
- Roof: Shingle
Condition
- Existing Structure
- New construction: No
- Year built: 2018
Utilities & green energy
- Sewer: Septic Tank
- Water: Public
- Utilities for property: Underground Utilities
Community & neighborhood
Security
- Security features: Closed Circuit Camera(s), Smoke Detector(s)
Location
- Region: Dry Ridge
Other
Other facts
- Road surface type: Paved
Price history
| Date | Event | Price |
|---|---|---|
| 2/7/2025 | Sold | $320,000$246/sqft |
Source: | ||
| 1/8/2025 | Pending sale | $320,000$246/sqft |
Source: | ||
| 1/8/2025 | Price change | $320,000+1.6%$246/sqft |
Source: | ||
| 1/6/2025 | Pending sale | $315,000$242/sqft |
Source: Owner Report a problem | ||
| 12/21/2024 | Listed for sale | $315,000$242/sqft |
Source: Owner Report a problem | ||
Public tax history
Tax history is unavailable.
Neighborhood: 41035
Nearby schools
GreatSchools rating
- 6/10Sherman Elementary SchoolGrades: PK-5Distance: 8.9 mi
- 5/10Grant County Middle SchoolGrades: 6-8Distance: 11.4 mi
- 4/10Grant County High SchoolGrades: 9-12Distance: 9.1 mi
Schools provided by the listing agent
- Elementary: Sherman Elementary
- Middle: Grant County Middle School
- High: Grant County High
Source: NKMLS. This data may not be complete. We recommend contacting the local school district to confirm school assignments for this home.
Get pre-qualified for a loan
At Zillow Home Loans, we can pre-qualify you in as little as 5 minutes with no impact to your credit score.An equal housing lender. NMLS #10287.
