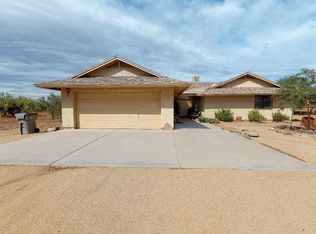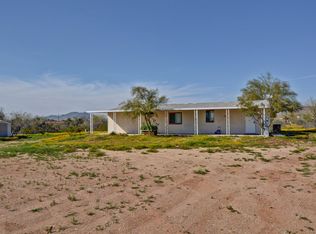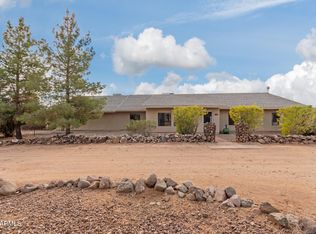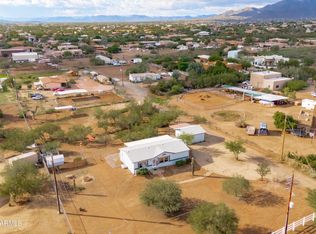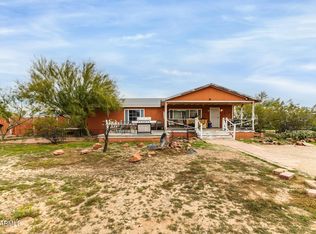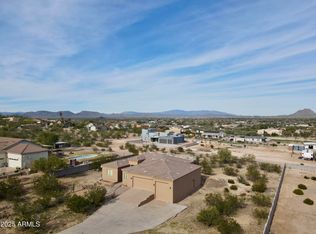This charming, newly updated 3-bedroom plus bonus room, 2-bath manufactured home sits on a spacious 2.5-acre lot, offering plenty of opportunity for expansion and has the perfect blend of comfort, functionality, and country living. Inside, you'll find stylish finishes and a bright, open floor plan. The spacious kitchen features modern updates and flows seamlessly into the living and dining areas—great for everyday living or entertaining. Modern finishes, a bright open layout, and recent upgrades make this home move-in ready. The separate 1-bedroom, 1-bath (336sqft) guest casita provides great flexibility—it's ideal for out-of-town visitors or could serve as an income-producing rental.
Designed with horse lovers in mind, this property offers three oversized covered stalls with huge turnouts and a small arena, all of which could easily be reconfigured to suit any horse need or scenario. Also included is a tack room and spacious shop set on sleds for easy repositioning. A freshly graveled pull-through drive ensures smooth trailer access and easy in-and-out convenience. And a huge bonus.... This property is located about a half a mile away from 3,130 acres of state trust land for riding, hiking and biking.
Just one 1 mile off of Carefree Highway on a frequently maintained and oiled road this property is 50 min from Wickenburg, 20 min from dynamite arena and 30 min from West World. With the conveniences of shopping, restaurants, and schools nearby you can still enjoy the wide-open spaces, mountain views, and all the practical amenities you need for horses, hobbies, or home-based workthis property is a rare find with endless possibilities.
Shop, tack room, and garden shed all convey. Horse panels not afixed do not convey.
IMPROVEMENTS...
Underneath house venting system 2019
New AC/Heating 2021
New Water Heater 2024
New paint outside 2023
Inside Paint 2021
Paint on all outbuildings 2023
New Roof 2023
Skirting 2023
Flooring 2021
New bathrooms 2021/2024
Kitchen 2021
New Appliances 2021/2022
Lighting 2023/2024
Casita 2022
For sale
Price cut: $3K (2/25)
$645,000
1218 E Sentinel Rock Rd, Phoenix, AZ 85086
4beds
1,783sqft
Est.:
Manufactured Home
Built in 2002
2.5 Acres Lot
$-- Zestimate®
$362/sqft
$-- HOA
What's special
Tack roomMountain viewsBright open floor planSmall arenaStylish finishesWide-open spaces
- 58 days |
- 1,420 |
- 76 |
Zillow last checked: 8 hours ago
Listing updated: February 25, 2026 at 10:17am
Listed by:
Megan L Dante 602-524-3164,
Real Broker,
Brett Worsencroft 435-241-8540,
Real Broker
Source: ARMLS,MLS#: 6962593

Facts & features
Interior
Bedrooms & bathrooms
- Bedrooms: 4
- Bathrooms: 3
- Full bathrooms: 3
Heating
- Electric
Cooling
- Central Air, Ceiling Fan(s), Programmable Thmstat
Appliances
- Included: Dryer, Washer, Refrigerator, Built-in Microwave, Dishwasher, Disposal, Electric Range
- Laundry: Inside
Features
- High Speed Internet, Eat-in Kitchen, Breakfast Bar, No Interior Steps, Vaulted Ceiling(s), Kitchen Island, Pantry, Full Bth Master Bdrm, Separate Shwr & Tub
- Flooring: Laminate
- Has basement: No
Interior area
- Total structure area: 1,783
- Total interior livable area: 1,783 sqft
Property
Parking
- Parking features: RV Access/Parking
Features
- Stories: 1
- Exterior features: Storage
- Spa features: None
- Fencing: Other
- Has view: Yes
- View description: Mountain(s)
Lot
- Size: 2.5 Acres
- Features: East/West Exposure, Dirt Front, Dirt Back
Details
- Additional structures: Guest House
- Parcel number: 21152041A
- Horses can be raised: Yes
- Horse amenities: Arena, Corral(s), Stall, Tack Room
Construction
Type & style
- Home type: MobileManufactured
- Architectural style: Ranch
- Property subtype: Manufactured Home
Materials
- Cement Siding, Wood Frame, Painted
- Roof: Composition
Condition
- Year built: 2002
Utilities & green energy
- Sewer: Septic Tank
- Water: City Water
Green energy
- Energy efficient items: Solar Panels
Community & HOA
Community
- Subdivision: N2 NW4 SW4 SE4 SEC 4 EX W 40F RD & EX E 290F TH/OF
HOA
- Has HOA: No
- Services included: No Fees
Location
- Region: Phoenix
Financial & listing details
- Price per square foot: $362/sqft
- Tax assessed value: $193,055
- Annual tax amount: $1,350
- Date on market: 1/2/2026
- Cumulative days on market: 59 days
- Listing terms: Cash,Conventional,FHA
- Ownership: Fee Simple
Estimated market value
Not available
Estimated sales range
Not available
Not available
Price history
Price history
| Date | Event | Price |
|---|---|---|
| 2/25/2026 | Price change | $645,000-0.5%$362/sqft |
Source: | ||
| 1/2/2026 | Listed for sale | $648,000+2.9%$363/sqft |
Source: | ||
| 9/12/2025 | Listing removed | $629,999$353/sqft |
Source: | ||
| 8/7/2025 | Listed for sale | $629,999-1.4%$353/sqft |
Source: | ||
| 7/31/2025 | Listing removed | $639,000$358/sqft |
Source: BHHS broker feed #6855144 Report a problem | ||
| 7/7/2025 | Price change | $639,000-1.4%$358/sqft |
Source: | ||
| 4/22/2025 | Listed for sale | $648,000+1.4%$363/sqft |
Source: | ||
| 4/6/2025 | Listing removed | $639,000$358/sqft |
Source: BHHS broker feed #6823918 Report a problem | ||
| 3/24/2025 | Price change | $639,000-1.5%$358/sqft |
Source: | ||
| 2/26/2025 | Listed for sale | $649,000+106%$364/sqft |
Source: | ||
| 1/5/2021 | Sold | $315,000+28.6%$177/sqft |
Source: Public Record Report a problem | ||
| 4/5/2017 | Sold | $245,000-1.6%$137/sqft |
Source: | ||
| 3/1/2017 | Listed for sale | $249,000$140/sqft |
Source: My Home Group Real Estate #5460274 Report a problem | ||
| 3/1/2017 | Pending sale | $249,000$140/sqft |
Source: My Home Group Real Estate #5460274 Report a problem | ||
| 2/24/2017 | Listed for sale | $249,000$140/sqft |
Source: My Home Group Real Estate #5460274 Report a problem | ||
| 1/20/2017 | Listing removed | $249,000$140/sqft |
Source: My Home Group Real Estate #5460274 Report a problem | ||
| 12/19/2016 | Price change | $249,000-3.9%$140/sqft |
Source: My Home Group Real Estate #5460274 Report a problem | ||
| 8/25/2016 | Price change | $259,000-3.7%$145/sqft |
Source: My Home Group Real Estate #5460274 Report a problem | ||
| 6/21/2016 | Listed for sale | $269,000+99.3%$151/sqft |
Source: My Home Group Real Estate #5460274 Report a problem | ||
| 10/10/2004 | Sold | $135,000$76/sqft |
Source: | ||
Public tax history
Public tax history
| Year | Property taxes | Tax assessment |
|---|---|---|
| 2025 | $834 -0.3% | $19,306 -2.6% |
| 2024 | $837 -12.8% | $19,827 +45.7% |
| 2023 | $959 -31.4% | $13,605 -21.6% |
| 2022 | $1,399 -13.5% | $17,360 +12.3% |
| 2021 | $1,616 +3.2% | $15,460 +4.4% |
| 2020 | $1,566 +3.4% | $14,810 +7.5% |
| 2019 | $1,515 | $13,780 -3.6% |
| 2018 | $1,515 +1.9% | $14,290 +1.1% |
| 2017 | $1,486 +37% | $14,140 +16.3% |
| 2016 | $1,085 +4.4% | $12,160 +12% |
| 2015 | $1,039 | $10,860 +23.8% |
| 2014 | -- | $8,770 +2.8% |
| 2013 | -- | $8,535 -14.6% |
| 2012 | -- | $9,989 +2.8% |
| 2011 | -- | $9,715 -41.5% |
| 2010 | -- | $16,598 -25.4% |
| 2009 | -- | $22,250 -4.9% |
| 2008 | -- | $23,390 -10.4% |
| 2007 | -- | $26,106 +110% |
| 2006 | -- | $12,432 |
| 2005 | -- | $12,432 +89.2% |
| 2004 | -- | $6,570 -30.4% |
| 2003 | -- | $9,440 |
Find assessor info on the county website
BuyAbility℠ payment
Est. payment
$3,234/mo
Principal & interest
$3014
Property taxes
$220
Climate risks
Neighborhood: 85086
Nearby schools
GreatSchools rating
- 6/10Desert Mountain SchoolGrades: PK-8Distance: 1.4 mi
- 10/10Boulder Creek High SchoolGrades: 7-12Distance: 5.7 mi
Schools provided by the listing agent
- Elementary: New River Elementary School
- Middle: Desert Mountain School
- High: Barry Goldwater High School
- District: Deer Valley Unified District
Source: ARMLS. This data may not be complete. We recommend contacting the local school district to confirm school assignments for this home.
