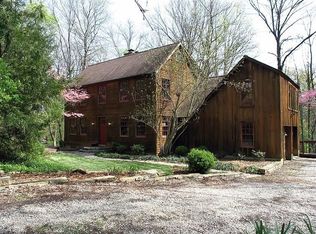Sold for $400,000 on 09/11/25
$400,000
1218 Eversole Rd, Cincinnati, OH 45230
3beds
1,786sqft
Single Family Residence
Built in 1941
0.68 Acres Lot
$405,100 Zestimate®
$224/sqft
$2,180 Estimated rent
Home value
$405,100
$385,000 - $425,000
$2,180/mo
Zestimate® history
Loading...
Owner options
Explore your selling options
What's special
Welcome to your 2-story dream retreat on 0.68 acres, where timeless beauty & nature come together in perfect harmony. This home is nestled in a serene, wooded setting, surrounded by vibrant wildlife & lush greenery. A graceful wrap-around driveway welcomes you to your private sanctuary. Step inside to discover original, gleaming hardwood floors that flow throughout the home, adding warmth to every room. The inviting LR has a cozy gas FP & lots of natural light, creating the perfect space to relax or entertain. The heart of the home is the stunning kitchen, complete with a gas range, sleek quartz countertops, SS appliances, & ample cabinetry. Adjacent to the kitchen is an elegant dining room with charming built-in corner cabinets, ideal for showcasing your favorite pieces. Step outside to your private oasis. An inviting deck overlooks 3 ponds, a lower deck, attractive gas fire pit & vibrant landscape of colorful flowers, gardens and a variety of flowering trees. Call today!
Zillow last checked: 8 hours ago
Listing updated: September 11, 2025 at 06:09pm
Listed by:
Dianna J. Shelton 513-403-1095,
Coldwell Banker Realty, Anders 513-474-5000
Bought with:
Adam D Rosenhagen, 2023001248
Horan Rosenhagen Real Estate
Source: Cincy MLS,MLS#: 1849736 Originating MLS: Cincinnati Area Multiple Listing Service
Originating MLS: Cincinnati Area Multiple Listing Service

Facts & features
Interior
Bedrooms & bathrooms
- Bedrooms: 3
- Bathrooms: 2
- Full bathrooms: 1
- 1/2 bathrooms: 1
Primary bedroom
- Features: Wood Floor
- Level: Second
- Area: 225
- Dimensions: 15 x 15
Bedroom 2
- Level: Second
- Area: 180
- Dimensions: 15 x 12
Bedroom 3
- Level: Second
- Area: 110
- Dimensions: 11 x 10
Bedroom 4
- Area: 0
- Dimensions: 0 x 0
Bedroom 5
- Area: 0
- Dimensions: 0 x 0
Primary bathroom
- Features: Other
Bathroom 1
- Features: Full
- Level: Second
Bathroom 2
- Features: Full
- Level: Second
Dining room
- Features: Chandelier, Wood Floor
- Level: First
- Area: 144
- Dimensions: 12 x 12
Family room
- Features: Cork/Bamboo Floor, Walkout
- Area: 204
- Dimensions: 17 x 12
Kitchen
- Features: Pantry, Tile Floor, Wood Cabinets, Marble/Granite/Slate
- Area: 96
- Dimensions: 12 x 8
Living room
- Features: Fireplace, Wood Floor
- Area: 252
- Dimensions: 21 x 12
Office
- Area: 0
- Dimensions: 0 x 0
Heating
- Forced Air, Gas
Cooling
- Central Air
Appliances
- Included: Dishwasher, Dryer, Gas Cooktop, Microwave, Oven/Range, Refrigerator, Washer, Gas Water Heater
Features
- High Ceilings, Beamed Ceilings, Ceiling Fan(s)
- Doors: French Doors
- Windows: Vinyl
- Basement: Full
- Number of fireplaces: 1
- Fireplace features: Gas, Living Room
Interior area
- Total structure area: 1,786
- Total interior livable area: 1,786 sqft
Property
Parking
- Total spaces: 1
- Parking features: Driveway
- Attached garage spaces: 1
- Has uncovered spaces: Yes
Features
- Levels: Two
- Stories: 2
- Patio & porch: Deck, Porch
- Exterior features: Fire Pit, Yard Lights, Other
- Fencing: Other
Lot
- Size: 0.68 Acres
- Features: .5 to .9 Acres
Details
- Additional structures: Shed(s)
- Parcel number: 5000411007900
- Zoning description: Residential
Construction
Type & style
- Home type: SingleFamily
- Architectural style: Traditional
- Property subtype: Single Family Residence
Materials
- Brick, Vinyl Siding
- Foundation: Concrete Perimeter
- Roof: Shingle
Condition
- New construction: No
- Year built: 1941
Utilities & green energy
- Electric: 220 Volts
- Gas: Natural
- Sewer: Septic Tank
- Water: Public
- Utilities for property: Cable Connected
Community & neighborhood
Security
- Security features: Smoke Alarm
Location
- Region: Cincinnati
HOA & financial
HOA
- Has HOA: No
Other
Other facts
- Listing terms: No Special Financing,Conventional
Price history
| Date | Event | Price |
|---|---|---|
| 9/11/2025 | Sold | $400,000$224/sqft |
Source: | ||
| 8/6/2025 | Pending sale | $400,000$224/sqft |
Source: | ||
| 8/5/2025 | Listed for sale | $400,000+150%$224/sqft |
Source: | ||
| 9/3/2010 | Sold | $160,000+88.2%$90/sqft |
Source: | ||
| 10/26/2006 | Sold | $85,000$48/sqft |
Source: Public Record Report a problem | ||
Public tax history
| Year | Property taxes | Tax assessment |
|---|---|---|
| 2024 | $5,513 +5.1% | $90,668 |
| 2023 | $5,244 +10.6% | $90,668 +24.2% |
| 2022 | $4,741 +1.3% | $72,989 |
Find assessor info on the county website
Neighborhood: 45230
Nearby schools
GreatSchools rating
- 8/10Maddux Elementary SchoolGrades: K-6Distance: 1.7 mi
- 8/10Nagel Middle SchoolGrades: 6-8Distance: 3.7 mi
- 8/10Anderson High SchoolGrades: 9-12Distance: 2.8 mi
Get a cash offer in 3 minutes
Find out how much your home could sell for in as little as 3 minutes with a no-obligation cash offer.
Estimated market value
$405,100
Get a cash offer in 3 minutes
Find out how much your home could sell for in as little as 3 minutes with a no-obligation cash offer.
Estimated market value
$405,100
