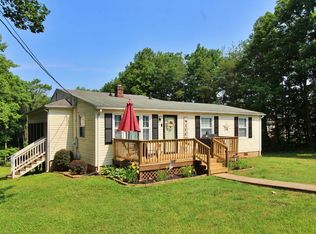Sold for $257,000 on 11/22/24
$257,000
1218 Hummingbird Ln, Spout Spring, VA 24593
3beds
1,200sqft
Single Family Residence
Built in 2007
1 Acres Lot
$263,900 Zestimate®
$214/sqft
$1,490 Estimated rent
Home value
$263,900
Estimated sales range
Not available
$1,490/mo
Zestimate® history
Loading...
Owner options
Explore your selling options
What's special
Welcome to 1218 Hummingbird Lane, where country charm meets modern convenience! Nestled on a picturesque 1-acre lot in beautiful Appomattox County, this 3-bedroom, 2-bath home is a true gem. Step inside to discover new flooring throughout the main level, complemented by fresh counter-tops, stylish light fixtures, and a crisp coat of paint. The bright, open floor plan flows effortlessly, offering a spacious master suite with a luxurious en-suite bath and walk-in closets. Outside, the large back deck invites you to enjoy endless evenings of entertainment or peaceful mornings with nature. With plenty of yard space for gardening, chickens, or even beekeeping, the possibilities are endless. The basement is a blank canvas, ready for your personal touch & creativity whether a den or workshop. The heat pump has been expertly serviced, ensuring year-round comfort. Just 25 minutes from Liberty University, this home offers the perfect blend of serenity and accessibility. Call NOW!
Zillow last checked: 8 hours ago
Listing updated: November 22, 2024 at 09:28am
Listed by:
Amanda Taylor 434-841-5261 amanda.realtor245@gmail.com,
Keller Williams
Bought with:
Zena King, 0225237204
Keeton & Co Real Estate
Source: LMLS,MLS#: 354413 Originating MLS: Lynchburg Board of Realtors
Originating MLS: Lynchburg Board of Realtors
Facts & features
Interior
Bedrooms & bathrooms
- Bedrooms: 3
- Bathrooms: 2
- Full bathrooms: 2
Primary bedroom
- Level: First
- Area: 195
- Dimensions: 13 x 15
Bedroom
- Dimensions: 0 x 0
Bedroom 2
- Level: First
- Area: 132
- Dimensions: 12 x 11
Bedroom 3
- Level: First
- Area: 121
- Dimensions: 11 x 11
Bedroom 4
- Area: 0
- Dimensions: 0 x 0
Bedroom 5
- Area: 0
- Dimensions: 0 x 0
Dining room
- Area: 0
- Dimensions: 0 x 0
Family room
- Area: 0
- Dimensions: 0 x 0
Great room
- Area: 0
- Dimensions: 0 x 0
Kitchen
- Level: First
- Area: 160
- Dimensions: 16 x 10
Living room
- Level: First
- Area: 289
- Dimensions: 17 x 17
Office
- Area: 0
- Dimensions: 0 x 0
Heating
- Heat Pump
Cooling
- Heat Pump
Appliances
- Included: Dishwasher, Microwave, Electric Range, Electric Water Heater
- Laundry: In Basement, Dryer Hookup, Washer Hookup
Features
- Ceiling Fan(s), Drywall, Main Level Bedroom, Primary Bed w/Bath, Pantry, Walk-In Closet(s)
- Flooring: Vinyl Plank
- Basement: Exterior Entry,Full,Heated,Interior Entry,Walk-Out Access
- Attic: Access
Interior area
- Total structure area: 1,200
- Total interior livable area: 1,200 sqft
- Finished area above ground: 1,200
- Finished area below ground: 0
Property
Parking
- Parking features: Off Street, Circular Driveway
- Has garage: Yes
- Has uncovered spaces: Yes
Features
- Levels: One
- Patio & porch: Porch, Front Porch, Rear Porch
- Exterior features: Garden
Lot
- Size: 1 Acres
Details
- Additional structures: Storage
- Parcel number: 61101
Construction
Type & style
- Home type: SingleFamily
- Architectural style: Ranch
- Property subtype: Single Family Residence
Materials
- Brick, Vinyl Siding
- Roof: Shingle
Condition
- Year built: 2007
Utilities & green energy
- Sewer: Septic Tank
- Water: Well
Community & neighborhood
Location
- Region: Spout Spring
Price history
| Date | Event | Price |
|---|---|---|
| 11/22/2024 | Sold | $257,000-4.8%$214/sqft |
Source: | ||
| 11/1/2024 | Pending sale | $269,900$225/sqft |
Source: | ||
| 10/28/2024 | Price change | $269,900-4.6%$225/sqft |
Source: | ||
| 10/7/2024 | Price change | $282,900-2.8%$236/sqft |
Source: | ||
| 9/15/2024 | Price change | $290,900-2%$242/sqft |
Source: | ||
Public tax history
| Year | Property taxes | Tax assessment |
|---|---|---|
| 2024 | $995 | $158,000 |
| 2023 | $995 | $158,000 |
| 2022 | $995 | $158,000 |
Find assessor info on the county website
Neighborhood: 24593
Nearby schools
GreatSchools rating
- 5/10Appomattox Elementary SchoolGrades: 3-5Distance: 5.5 mi
- 7/10Appomattox Middle SchoolGrades: 6-8Distance: 6.2 mi
- 4/10Appomattox County High SchoolGrades: 9-12Distance: 6.2 mi

Get pre-qualified for a loan
At Zillow Home Loans, we can pre-qualify you in as little as 5 minutes with no impact to your credit score.An equal housing lender. NMLS #10287.
