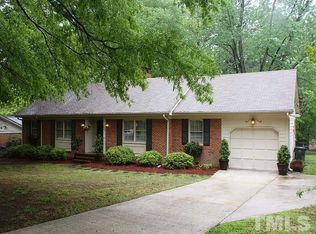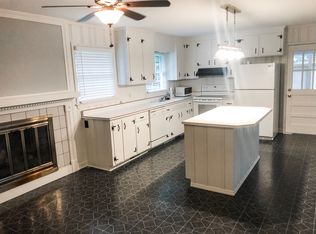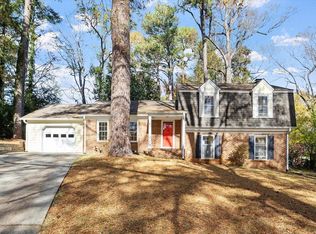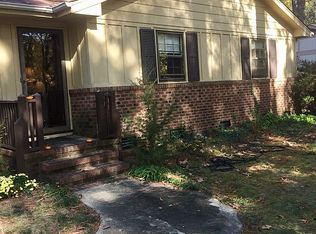Move in ready and fully updated traditional home in prime Mid-Town location! Spacious family rm features built-ins & gas log fp. Bright & open eat-in kitchen includes granite tops, re-surfaced cabinets & newer s/s appliances. Renovated master suite has huge WIC, soaker tub w/ separate oversized shower & heated tile floors. Lower level includes 2 bedrooms, full bath + bonus rm. 2 car garage. Great storage. Multi-level deck + brick patio. Amazing backyard w/ extensive landscaping. Google fiber is available
This property is off market, which means it's not currently listed for sale or rent on Zillow. This may be different from what's available on other websites or public sources.



