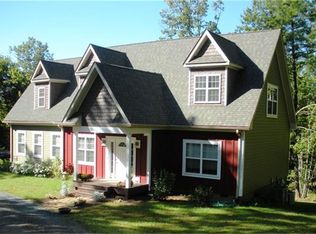Sold for $899,000 on 08/28/25
$899,000
1218 Mtn View Baptist Church Road, Deep Gap, NC 28618
3beds
1,970sqft
Single Family Residence
Built in 2011
17.42 Acres Lot
$895,700 Zestimate®
$456/sqft
$2,622 Estimated rent
Home value
$895,700
$752,000 - $1.06M
$2,622/mo
Zestimate® history
Loading...
Owner options
Explore your selling options
What's special
One of the High Country’s rarest offerings—A fully operational farm and homestead, thoughtfully designed for self-sufficiency. This turnkey 17.45-acre working farm is just minutes from Boone and the Blue Ridge Parkway. At the heart of the property is a thoughtfully designed 3bed/3bath earth-sheltered home, built with ICF blocks and passive solar design to be as comfortable as it is energy-efficient. Everything is on one level and designed with intention—from tornado-proof safe rooms and a root cellar to warm, sunlit living spaces. The large primary suite features a full bath and walk-in closet, joined by two guest bedrooms and a dedicated office. The living room is anchored by a stone wood-burning fireplace with built-in shelving spanning an entire wall. The kitchen offers a spacious walk-in pantry, and the large laundry room—also ideal as a sewing or craft room—adds even more functionality. Three full bathrooms bring colorful charm and the unique lighting throughout the home blends character with practical living.
Outside, life flows with the seasons. You’ll find a 100'x100' garden plot currently planted with green manure crops to enrich the soil, a chicken coop with a chicken moat surrounding the garden, an orchard with established fruit-bearing trees, and a greenhouse perfect for seed starting. The land has been fully fenced with a gated entrance, and a surveillance system with nine cameras is already in place.
Multiple barns and outbuildings offer excellent flexibility, along with large, gently laying pastures ideal for rotational grazing, livestock, or horses. There’s also an RV hookup area with water, power, septic, and internet, plus multiple potential build sites for future expansion. The creek flows along the western perimeter, southern exposure brings abundant sunshine, and there’s ample flat acreage—rare for the High Country—to expand your vision.
All of this, just minutes from Boone, makes it easy to balance the privacy of your own mountain homestead with access to a thriving community. Bring your animals, your seeds, and your dreams—this farm is truly turnkey.
Zillow last checked: 8 hours ago
Listing updated: August 29, 2025 at 06:40am
Listed by:
Nikki Rezvani (828)773-7845,
Keller Williams High Country
Bought with:
Bobbie Jo McCachren, 294301
Keller Williams High Country
Ross McCachren, 358331
Keller Williams High Country
Source: High Country AOR,MLS#: 257061 Originating MLS: High Country Association of Realtors Inc.
Originating MLS: High Country Association of Realtors Inc.
Facts & features
Interior
Bedrooms & bathrooms
- Bedrooms: 3
- Bathrooms: 3
- Full bathrooms: 3
Heating
- Electric, Fireplace(s), Heat Pump
Cooling
- Electric, Heat Pump, 1 Unit
Appliances
- Included: Dryer, Dishwasher, Electric Water Heater, Gas Range, Refrigerator, Washer
- Laundry: Main Level
Features
- Attic, Carbon Monoxide Detector, Vaulted Ceiling(s)
- Attic: Floored
- Number of fireplaces: 1
- Fireplace features: One, Stone, Wood Burning
Interior area
- Total structure area: 1,970
- Total interior livable area: 1,970 sqft
- Finished area above ground: 1,970
- Finished area below ground: 0
Property
Parking
- Parking features: Driveway, Gravel, No Garage, Private
- Has uncovered spaces: Yes
Features
- Levels: One
- Stories: 1
- Patio & porch: Covered, Patio, Stone
- Exterior features: Fire Pit, Horse Facilities, Out Building(s), Storage, Gravel Driveway
- Fencing: Full,Perimeter
- Has view: Yes
- View description: Pasture, Trees/Woods, Southern Exposure
- Waterfront features: Creek, Stream
Lot
- Size: 17.42 Acres
Details
- Additional structures: Barn(s), Outbuilding, Shed(s)
- Parcel number: 2869771166000
- Horse amenities: Horses Allowed
Construction
Type & style
- Home type: SingleFamily
- Architectural style: Mountain,Ranch
- Property subtype: Single Family Residence
Materials
- Hardboard, Other, Stone, See Remarks, Stucco, Wood Siding
- Foundation: Slab
- Roof: Metal
Condition
- Year built: 2011
Utilities & green energy
- Electric: Generator, 220 Volts
- Sewer: Septic Permit 3 Bedroom
- Water: Spring
- Utilities for property: Cable Available, High Speed Internet Available
Green energy
- Energy efficient items: Insulation
Community & neighborhood
Security
- Security features: Security System, Closed Circuit Camera(s)
Community
- Community features: Gated, Long Term Rental Allowed, Short Term Rental Allowed
Location
- Region: Deep Gap
- Subdivision: None
Other
Other facts
- Listing terms: Cash,Conventional,FHA,New Loan,USDA Loan,VA Loan
- Road surface type: Paved
Price history
| Date | Event | Price |
|---|---|---|
| 8/28/2025 | Sold | $899,000$456/sqft |
Source: | ||
| 8/1/2025 | Contingent | $899,000$456/sqft |
Source: | ||
| 7/27/2025 | Listed for sale | $899,000+460.1%$456/sqft |
Source: | ||
| 10/30/2009 | Sold | $160,500$81/sqft |
Source: Public Record | ||
Public tax history
| Year | Property taxes | Tax assessment |
|---|---|---|
| 2024 | $2,022 | $493,500 |
| 2023 | $2,022 +2.3% | $493,500 |
| 2022 | $1,976 +13.3% | $493,500 +41.1% |
Find assessor info on the county website
Neighborhood: 28618
Nearby schools
GreatSchools rating
- 7/10Parkway ElementaryGrades: PK-8Distance: 5.3 mi
- 8/10Watauga HighGrades: 9-12Distance: 9.5 mi
Schools provided by the listing agent
- Elementary: Parkway
- High: Watauga
Source: High Country AOR. This data may not be complete. We recommend contacting the local school district to confirm school assignments for this home.

Get pre-qualified for a loan
At Zillow Home Loans, we can pre-qualify you in as little as 5 minutes with no impact to your credit score.An equal housing lender. NMLS #10287.
