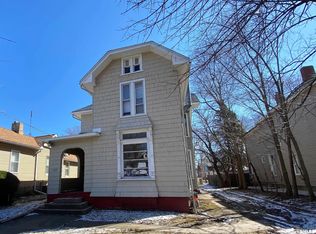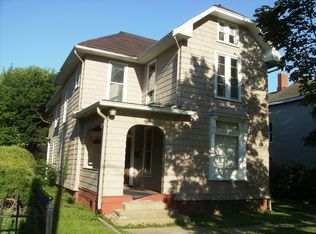Sold for $100,000
$100,000
1218 N Sheridan Rd, Peoria, IL 61606
4beds
1,806sqft
Single Family Residence, Residential
Built in 1930
7,500 Square Feet Lot
$99,300 Zestimate®
$55/sqft
$1,324 Estimated rent
Home value
$99,300
$79,000 - $118,000
$1,324/mo
Zestimate® history
Loading...
Owner options
Explore your selling options
What's special
Welcome to this beautifully cared-for 4-bedroom ranch offering comfort, character, and convenience. Step inside to find tall ceilings throughout, giving the home an open and airy feel. The main floor features a spacious living area, a large full bathroom, and three generously sized bedrooms perfect for family living or a home office setup.The full basement is partially finished, providing extra space for a rec room or 4th bedroom, if needed. Outside, you'll love the fully fenced yard — ideal for pets, kids, or entertaining — along with a 2-stall detached garage for plenty of parking and storage. Updates include: AC 18', Furnace 17', Water Softener, Roof 20', Aluminum siding & windows 19', Gutters 23', Sewer line replaced from Alley to back of the home in 21', new toilet in 23' & new shower plumbing and surround installed in 18'. This home combines classic charm with thoughtful updates, making it move-in ready for its next owner. Schedule your showing today!
Zillow last checked: 8 hours ago
Listing updated: July 07, 2025 at 01:10pm
Listed by:
Jordan Myers 309-648-3169,
eXp Realty
Bought with:
Mike Van Cleve, 471021005
RE/MAX Traders Unlimited
Source: RMLS Alliance,MLS#: PA1257922 Originating MLS: Peoria Area Association of Realtors
Originating MLS: Peoria Area Association of Realtors

Facts & features
Interior
Bedrooms & bathrooms
- Bedrooms: 4
- Bathrooms: 1
- Full bathrooms: 1
Bedroom 1
- Level: Main
- Dimensions: 10ft 0in x 11ft 0in
Bedroom 2
- Level: Main
- Dimensions: 11ft 0in x 12ft 0in
Bedroom 3
- Level: Main
- Dimensions: 15ft 0in x 14ft 0in
Bedroom 4
- Level: Basement
- Dimensions: 12ft 0in x 15ft 0in
Other
- Level: Main
- Dimensions: 8ft 0in x 10ft 0in
Other
- Area: 525
Kitchen
- Level: Main
- Dimensions: 12ft 0in x 15ft 0in
Laundry
- Level: Basement
Living room
- Level: Main
- Dimensions: 12ft 0in x 15ft 0in
Main level
- Area: 1281
Heating
- Forced Air
Cooling
- Central Air
Appliances
- Included: Range, Refrigerator, Gas Water Heater
Features
- Ceiling Fan(s), High Speed Internet
- Windows: Blinds
- Basement: Full,Partially Finished
- Number of fireplaces: 1
- Fireplace features: Gas Log, Living Room
Interior area
- Total structure area: 1,281
- Total interior livable area: 1,806 sqft
Property
Parking
- Total spaces: 2
- Parking features: Detached, Oversized
- Garage spaces: 2
- Details: Number Of Garage Remotes: 0
Lot
- Size: 7,500 sqft
- Dimensions: 150 x 50
- Features: Level
Details
- Parcel number: 1804301003
Construction
Type & style
- Home type: SingleFamily
- Architectural style: Ranch
- Property subtype: Single Family Residence, Residential
Materials
- Block, Vinyl Siding
- Foundation: Block
- Roof: Shingle
Condition
- New construction: No
- Year built: 1930
Utilities & green energy
- Sewer: Public Sewer
- Water: Public
- Utilities for property: Cable Available
Community & neighborhood
Security
- Security features: Security System
Location
- Region: Peoria
- Subdivision: Ellis
Other
Other facts
- Road surface type: Paved
Price history
| Date | Event | Price |
|---|---|---|
| 7/3/2025 | Sold | $100,000-16.6%$55/sqft |
Source: | ||
| 5/27/2025 | Contingent | $119,900$66/sqft |
Source: | ||
| 5/15/2025 | Listed for sale | $119,900$66/sqft |
Source: | ||
Public tax history
| Year | Property taxes | Tax assessment |
|---|---|---|
| 2024 | $722 +19.7% | $18,980 +9% |
| 2023 | $603 +3.3% | $17,410 +2.1% |
| 2022 | $584 +12% | $17,050 +5% |
Find assessor info on the county website
Neighborhood: West Bluff
Nearby schools
GreatSchools rating
- 2/10Franklin-Edison Primary SchoolGrades: K-4Distance: 0.1 mi
- 3/10Calvin Coolidge Middle SchoolGrades: 5-8Distance: 1.8 mi
- 1/10Peoria High SchoolGrades: 9-12Distance: 0.3 mi
Schools provided by the listing agent
- Elementary: Franklin
- Middle: Harold B Dawson Middle School
- High: Peoria High
Source: RMLS Alliance. This data may not be complete. We recommend contacting the local school district to confirm school assignments for this home.

Get pre-qualified for a loan
At Zillow Home Loans, we can pre-qualify you in as little as 5 minutes with no impact to your credit score.An equal housing lender. NMLS #10287.

