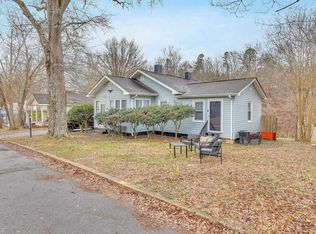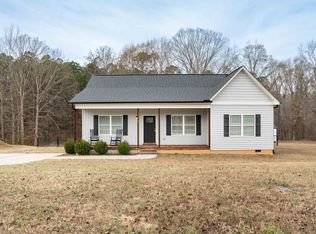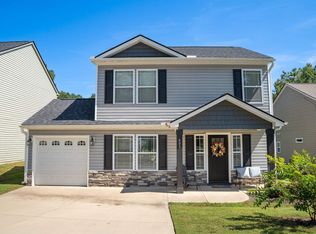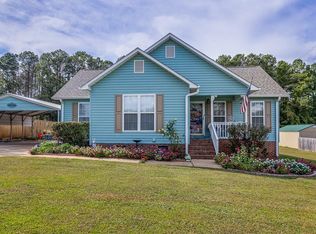Welcome to 1218 Parker Road, a beautifully renovated 2 bedroom, 2 bathroom home nestled in the heart of Enoree. This home boasts a newly installed roof from 2019 and a high functioning HVAC system added in 2022. The home also provides a fully updated kitchen, featuring a gas island range, custom cabinetry, and ample counter space. Both bathrooms have been updated with contemporary fixtures and finishes providing a relaxing touch within your own home. Originally built in 1900, this home retains its classic appeal with original features like hardwood flooring, adding character to the living space. Sitting on just north of a quarter acre, there is plenty of space for gardening or future expansions. With the home less than 2 miles from I-26, traveling is very friendly and easily accessible. With Woodruff experiencing large business expansions, this area will be a massive attraction for jobs and growth just 15 minutes away! Don't miss the opportunity to own this move in ready gem in Enoree.
Active
$224,995
1218 Parker Rd, Enoree, SC 29335
2beds
1,227sqft
Est.:
Single Family Residence
Built in 1900
0.35 Acres Lot
$217,900 Zestimate®
$183/sqft
$-- HOA
What's special
Newly installed roofAmple counter spaceGas island rangeContemporary fixtures and finishesFully updated kitchenCustom cabinetry
- 190 days |
- 84 |
- 5 |
Zillow last checked: 8 hours ago
Listing updated: December 09, 2025 at 05:01pm
Listed by:
Hunter T Gneisig 864-310-5440,
Beyond Real Estate
Source: SAR,MLS#: 325882
Tour with a local agent
Facts & features
Interior
Bedrooms & bathrooms
- Bedrooms: 2
- Bathrooms: 2
- Full bathrooms: 2
- Main level bathrooms: 2
- Main level bedrooms: 2
Primary bedroom
- Level: First
- Area: 140
- Dimensions: 14x10
Bedroom 2
- Level: First
- Area: 210
- Dimensions: 14x15
Deck
- Level: First
Kitchen
- Level: First
- Area: 210
- Dimensions: 14x15
Laundry
- Level: First
- Area: 18
- Dimensions: 3x6
Living room
- Level: First
- Area: 342
- Dimensions: 18x19
Screened porch
- Level: First
Heating
- Forced Air, Electricity
Cooling
- Central Air, Electricity
Appliances
- Included: Gas Cooktop, Dishwasher, Disposal, Microwave, Electric Oven, Self Cleaning Oven, Wall Oven, Free-Standing Range, Refrigerator, Gas Water Heater
- Laundry: 1st Floor, Stackable Accommodating
Features
- Ceiling Fan(s), Solid Surface Counters, Open Floorplan
- Flooring: Laminate, Luxury Vinyl, Wood
- Windows: Tilt-Out
- Has basement: No
- Has fireplace: No
Interior area
- Total interior livable area: 1,227 sqft
- Finished area above ground: 1,227
- Finished area below ground: 0
Property
Parking
- Parking features: Garage Faces Side, See Parking Features
- Has garage: Yes
Features
- Levels: One
- Patio & porch: Deck, Porch, Screened, Enclosed
Lot
- Size: 0.35 Acres
- Dimensions: 98 x 110 x 95 x 31 x 117
- Features: Level
- Topography: Level
Details
- Parcel number: 4551602500
Construction
Type & style
- Home type: SingleFamily
- Architectural style: Bungalow
- Property subtype: Single Family Residence
Materials
- Vinyl Siding
- Foundation: Crawl Space
- Roof: Metal
Condition
- New construction: No
- Year built: 1900
Utilities & green energy
- Sewer: Private Sewer
- Water: Public
Community & HOA
Community
- Security: Smoke Detector(s)
- Subdivision: River Dale Mills
HOA
- Has HOA: No
Location
- Region: Enoree
Financial & listing details
- Price per square foot: $183/sqft
- Tax assessed value: $26,300
- Annual tax amount: $383
- Date on market: 7/1/2025
Estimated market value
$217,900
$207,000 - $229,000
$1,333/mo
Price history
Price history
| Date | Event | Price |
|---|---|---|
| 7/1/2025 | Listed for sale | $224,995$183/sqft |
Source: | ||
| 6/11/2025 | Listing removed | $224,995$183/sqft |
Source: | ||
| 2/27/2025 | Listed for sale | $224,995+14.9%$183/sqft |
Source: | ||
| 1/11/2023 | Listing removed | -- |
Source: | ||
| 12/14/2022 | Price change | $195,900-0.1%$160/sqft |
Source: | ||
Public tax history
Public tax history
| Year | Property taxes | Tax assessment |
|---|---|---|
| 2025 | -- | $1,052 |
| 2024 | $74 | $1,052 |
| 2023 | $74 | $1,052 -45.7% |
Find assessor info on the county website
BuyAbility℠ payment
Est. payment
$1,269/mo
Principal & interest
$1078
Property taxes
$112
Home insurance
$79
Climate risks
Neighborhood: 29335
Nearby schools
GreatSchools rating
- NAWoodruff Primary SchoolGrades: PK-2Distance: 6.1 mi
- 6/10Woodruff Middle SchoolGrades: 6-8Distance: 6.6 mi
- 6/10Woodruff High SchoolGrades: 9-12Distance: 6.5 mi
Schools provided by the listing agent
- Elementary: 4-Woodruff E
- Middle: 4-Woodruff J
- High: 4-Woodruff High
Source: SAR. This data may not be complete. We recommend contacting the local school district to confirm school assignments for this home.
- Loading
- Loading



