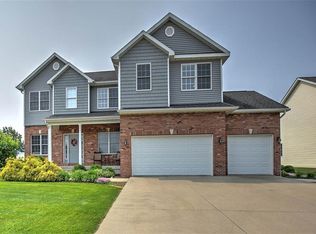This one owner home has everything! RANCH style with split bedroom floorplan. Master bedroom on one side and the 3 other own the other side with a full and a half bath! The master closet will blow you away. Grand in size and has access from the master bath or the bedroom. Open concept for the kitchen and family room. Dining room is spacious - so get ready to host the holiday dinners. Hardwood floors all 4 bedroom and flow through most of the main floor. Laundry room can be closed off and also on the main floor. Most windows have plantation shutters - NICE! From the breakfast area you over look & have access to the fenced in back yard and the AMAZING stone paved patio. Outdoor entertaining by the corner fire pit or relaxing under the covered patio. I promise this is where you will want to spend your summer and fall days! Mature landscaping, irrigation system and well manicured yard. Basement finished with great rec room space and a full bar wet bar. Also in basement you will find a full bath and plenty of storage room. A must see and a pleasure to show! MOVE!
This property is off market, which means it's not currently listed for sale or rent on Zillow. This may be different from what's available on other websites or public sources.
