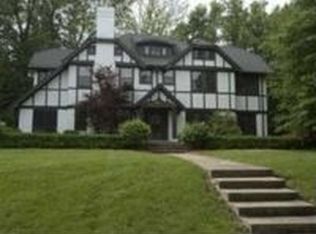Beautifully maintained 100-year-old stone house in the Country Club District on one of Kansas City's finest streets. French doors open to a large, wraparound porch - a perfect spot for entertaining your family and friends. Gracious entry with stone fireplace and vaulted ceiling in living room, formal dining room. Tree-filled views from every window. Updated kitchen with stainless appliances. Opens to office/tv room. 3 bedrooms upstairs. Security system, sprinkler system, newer/large two-car garage. Charming garden shed, fenced yard, huge shade trees, stone back patio. Large basement for all your storage needs. 2,400+ square feet... perfect for empty nesters, a small family, or anyone who appreciates truly special architectural detail and living in a historic district. Located between Ward Parkway and State Line Road. First showings on Wednesday, June 16. Buyers' agents welcomed. Please call for appointment.
This property is off market, which means it's not currently listed for sale or rent on Zillow. This may be different from what's available on other websites or public sources.
