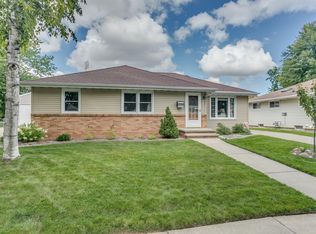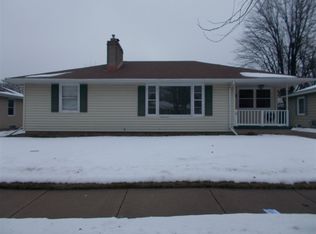Sold
$331,600
1218 W Frances St, Appleton, WI 54914
4beds
1,636sqft
Single Family Residence
Built in 1957
8,276.4 Square Feet Lot
$345,700 Zestimate®
$203/sqft
$2,366 Estimated rent
Home value
$345,700
$308,000 - $387,000
$2,366/mo
Zestimate® history
Loading...
Owner options
Explore your selling options
What's special
Nestled in the heart of beautiful Appleton, this 4-bedroom house offers the perfect blend of elegance, comfort and convenience. The house is conveniently located close to shopping centers and is within walking distance to Summit Park. The airy Livingroom has plenty of space for everyone to gather and make memories. The Dining room has a big patio door that lets you soak up the sun. The Kitchen offers plenty of cupboard space for all your goodies. Downstairs has a bar for enjoyment outside to your own slice of paradise, complete with a lush backyard and patio ideal for summer BBQs or quiet evenings under the stars. The oversized garage with its 10 ft door is parking large vehicles, RVs, etc. Don't miss out on this incredible opportunity to make this house your forever home.
Zillow last checked: 8 hours ago
Listing updated: May 20, 2025 at 03:16am
Listed by:
Brad A Thomas 920-915-2378,
Coaction Real Estate, LLC,
Kristine Thomas 920-915-2115,
Coaction Real Estate, LLC
Bought with:
Caroline Lasecki
Century 21 Ace Realty
Source: RANW,MLS#: 50305777
Facts & features
Interior
Bedrooms & bathrooms
- Bedrooms: 4
- Bathrooms: 2
- Full bathrooms: 2
Bedroom 1
- Level: Upper
- Dimensions: 10x17
Bedroom 2
- Level: Main
- Dimensions: 10x10
Bedroom 3
- Level: Upper
- Dimensions: 10x15
Bedroom 4
- Level: Main
- Dimensions: 11x13
Dining room
- Level: Main
- Dimensions: 7x9
Family room
- Level: Lower
- Dimensions: 12x32
Kitchen
- Level: Main
- Dimensions: 9x10
Living room
- Level: Main
- Dimensions: 13x19
Other
- Description: Other - See Remarks
- Level: Lower
- Dimensions: 9x9
Heating
- Forced Air
Cooling
- Forced Air, Central Air
Appliances
- Included: Dishwasher, Dryer, Range, Refrigerator, Washer
Features
- Basement: Full,Partially Finished,Finished,Partial Fin. Non-contig
- Has fireplace: No
- Fireplace features: None
Interior area
- Total interior livable area: 1,636 sqft
- Finished area above ground: 1,063
- Finished area below ground: 573
Property
Parking
- Total spaces: 4
- Parking features: Detached, Garage Door Opener
- Garage spaces: 4
Features
- Patio & porch: Patio
Lot
- Size: 8,276 sqft
Details
- Parcel number: 315340800
- Zoning: Residential
- Special conditions: Arms Length
Construction
Type & style
- Home type: SingleFamily
- Property subtype: Single Family Residence
Materials
- Vinyl Siding
- Foundation: Block
Condition
- New construction: No
- Year built: 1957
Utilities & green energy
- Sewer: Public Sewer
- Water: Public
Community & neighborhood
Location
- Region: Appleton
Price history
| Date | Event | Price |
|---|---|---|
| 5/16/2025 | Sold | $331,600+2%$203/sqft |
Source: RANW #50305777 Report a problem | ||
| 4/8/2025 | Contingent | $325,000$199/sqft |
Source: | ||
| 4/2/2025 | Listed for sale | $325,000$199/sqft |
Source: RANW #50305777 Report a problem | ||
Public tax history
| Year | Property taxes | Tax assessment |
|---|---|---|
| 2024 | $3,148 -4.5% | $220,000 |
| 2023 | $3,298 +0.4% | $220,000 +35.9% |
| 2022 | $3,283 -1.5% | $161,900 |
Find assessor info on the county website
Neighborhood: Huntley
Nearby schools
GreatSchools rating
- 6/10Highlands Elementary SchoolGrades: PK-6Distance: 0.1 mi
- 3/10Wilson Middle SchoolGrades: 7-8Distance: 1.2 mi
- 4/10West High SchoolGrades: 9-12Distance: 0.9 mi

Get pre-qualified for a loan
At Zillow Home Loans, we can pre-qualify you in as little as 5 minutes with no impact to your credit score.An equal housing lender. NMLS #10287.

