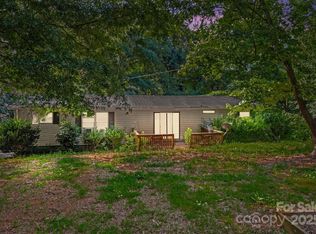Closed
$278,000
12180A Coyle Rd, Stanfield, NC 28163
3beds
1,539sqft
Manufactured Home
Built in 1984
1.62 Acres Lot
$276,100 Zestimate®
$181/sqft
$1,356 Estimated rent
Home value
$276,100
$229,000 - $331,000
$1,356/mo
Zestimate® history
Loading...
Owner options
Explore your selling options
What's special
Looking for privacy under $300k? Welcome home to this beautifully updated 3-bedroom, 2-bath home offering 1,540 square feet of comfortable living space on a peaceful and private 1.62 acre lot. Inside, you’ll find a fully remodeled home with an open layout, perfect for entertaining. Large Living Room, Dining Room, all new LVP flooring, new Kitchen with pantry and stainless appliances, remodeled bathrooms, and fresh paint throughout, make it truly move-in ready. Generous sized Secondary bedrooms each have a walk in closet and share a full bath. Relax on the back deck and enjoy views of the trees and the sounds of nature. Very private and peaceful surroundings. All work permitted and inspected by Stanly Co. Professional photos coming tomorrow
Zillow last checked: 8 hours ago
Listing updated: September 30, 2025 at 04:10pm
Listing Provided by:
Lisa Pricher ncrealtorlisa@gmail.com,
NorthGroup Real Estate LLC
Bought with:
Robin Helms
Central Carolina Real Estate Group LLC
Source: Canopy MLS as distributed by MLS GRID,MLS#: 4294733
Facts & features
Interior
Bedrooms & bathrooms
- Bedrooms: 3
- Bathrooms: 2
- Full bathrooms: 2
- Main level bedrooms: 3
Primary bedroom
- Features: En Suite Bathroom, Split BR Plan
- Level: Main
Bedroom s
- Features: Walk-In Closet(s)
- Level: Main
Bedroom s
- Features: Walk-In Closet(s)
- Level: Main
Bathroom full
- Level: Main
Bathroom full
- Level: Main
Dining room
- Features: Open Floorplan
- Level: Main
Flex space
- Level: Main
Kitchen
- Features: Open Floorplan, Walk-In Pantry
- Level: Main
Laundry
- Level: Main
Living room
- Features: Open Floorplan, Vaulted Ceiling(s)
- Level: Main
Heating
- Electric
Cooling
- Central Air
Appliances
- Included: Dishwasher, Electric Range, Microwave, Refrigerator
- Laundry: Laundry Room, Main Level
Features
- Open Floorplan, Pantry, Walk-In Closet(s), Walk-In Pantry
- Flooring: Vinyl
- Doors: Insulated Door(s)
- Has basement: No
Interior area
- Total structure area: 1,539
- Total interior livable area: 1,539 sqft
- Finished area above ground: 1,539
- Finished area below ground: 0
Property
Parking
- Total spaces: 8
- Parking features: Detached Carport, Driveway, Shared Driveway
- Carport spaces: 2
- Uncovered spaces: 6
Features
- Levels: One
- Stories: 1
- Patio & porch: Deck, Front Porch, Rear Porch
- Fencing: Partial
Lot
- Size: 1.62 Acres
- Features: Cleared, Wooded
Details
- Additional structures: Other
- Parcel number: 558403212043
- Zoning: RA
- Special conditions: Standard
Construction
Type & style
- Home type: MobileManufactured
- Property subtype: Manufactured Home
Materials
- Vinyl
- Foundation: Crawl Space
- Roof: Metal
Condition
- New construction: No
- Year built: 1984
Utilities & green energy
- Sewer: Septic Installed
- Water: Well
Community & neighborhood
Location
- Region: Stanfield
- Subdivision: None
Other
Other facts
- Listing terms: Cash,Conventional,FHA
- Road surface type: Gravel, Paved
Price history
| Date | Event | Price |
|---|---|---|
| 9/30/2025 | Sold | $278,000-0.7%$181/sqft |
Source: | ||
| 8/22/2025 | Listed for sale | $280,000+180%$182/sqft |
Source: | ||
| 2/20/2025 | Sold | $100,000$65/sqft |
Source: Public Record Report a problem | ||
Public tax history
| Year | Property taxes | Tax assessment |
|---|---|---|
| 2025 | $444 +33.8% | $70,536 +55.1% |
| 2024 | $332 | $45,484 |
| 2023 | $332 -21.8% | $45,484 |
Find assessor info on the county website
Neighborhood: 28163
Nearby schools
GreatSchools rating
- 6/10Stanfield Elementary SchoolGrades: K-5Distance: 1.6 mi
- 6/10West Stanly Middle SchoolGrades: 6-8Distance: 3.4 mi
- 5/10West Stanly High SchoolGrades: 9-12Distance: 4 mi
Schools provided by the listing agent
- Elementary: Stanfield
- Middle: West Stanly
- High: West Stanly
Source: Canopy MLS as distributed by MLS GRID. This data may not be complete. We recommend contacting the local school district to confirm school assignments for this home.
