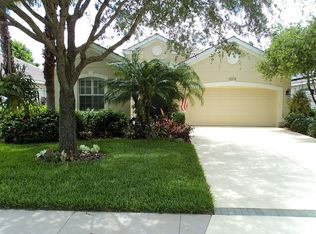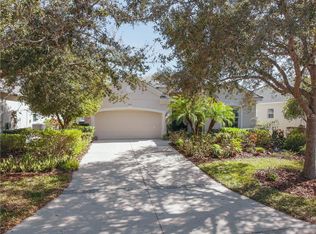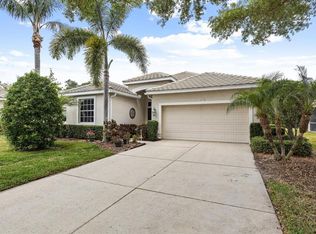Picture perfect, private, pristine & pleasing to the eye as soon as you open the front door to this beautiful home. Upgrades galore. Travertine stone floors in the living areas, wood flooring in bedrooms & den. New cabinet doors throughout & master bathroom remodeled. Environmentally ECO friendly & economical - The BIG E - Solar provides electricity that saves you approx. $2000/year. Dual flush toilets, micro irrigation in all gardens w/separate zones. Energy efficient Low E windows, GE Geospring hybrid heat pump water heater, Pelican whole house water filter system & new Carrier Heat Pump w/air scrubber, ultraviolet, 16 seer A/C system + Smart thermostat. Solar heated salt water pool. Appealing travertine pavers in the rescreened lanai. Total storm protection-hurricane windows or electric screens qualifies for hurricane compliant insurance discount AND peace of mind! Split floor plan, 2 bedrooms + office (3rd bedroom). Open floor plan, separate dining, living & family rooms-great home to entertain family & friends. The kitchen shines with its s/s appliances, stone counters, built-in desk & breakfast bar. Preventive maintenance to roof valleys & air vents. River rock dry creek allows heavy rains to flow to the back. Back yard has concrete stairs, water & preserve views. Located in The Hammocks-maintenance free section of RW. Best of all, move-in ready with nothing to repair! A list of upgrades (dates, costs & warranties) is attached. Home is where the heart is; you have now fallen in love.
This property is off market, which means it's not currently listed for sale or rent on Zillow. This may be different from what's available on other websites or public sources.


