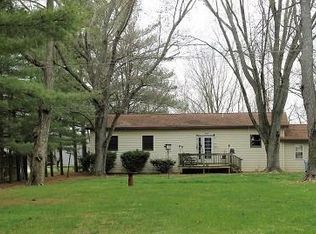This Commodore Manufactured home is anything but typical. You will love the neutral decor and spacious open floor plan. Besides the ample living room there is a 20x26 great room that is perfect for entertaining. The master suite is complete with garden tub and separate walk-in shower. Upgrades include, 30 yr roof shingles, 10 yr home warranty, walk-in closets in all rooms, 4+ ft crawl space and has been meticulously maintained and is move-in ready! Although you will love the inside, the outside is a paradise from the 24x30 coach garage to the 2 decks and above-ground pool. If you enjoy the outdoors and peace and quiet you'll love the 500+' of Tippecanoe River and the nearly 9 acres of land and woods. NOT IN A FLOOD PLAIN!
This property is off market, which means it's not currently listed for sale or rent on Zillow. This may be different from what's available on other websites or public sources.
