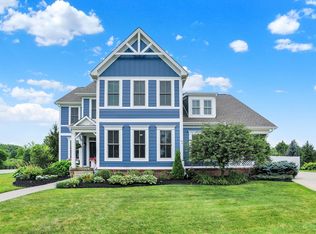Sold
$1,360,000
12184 Hoover Rd, Carmel, IN 46032
5beds
5,880sqft
Residential, Single Family Residence
Built in 2005
0.52 Acres Lot
$1,355,400 Zestimate®
$231/sqft
$6,471 Estimated rent
Home value
$1,355,400
$1.29M - $1.42M
$6,471/mo
Zestimate® history
Loading...
Owner options
Explore your selling options
What's special
An absolutely stunning 5 bedroom, 4.5 bathroom family home, spanning close to 6000 sq ft and uniquely positioned on a beautiful half acre lot in the incredibly sought after Village of West Clay in Carmel. The property has been extensively renovated by the current owners with remarkable craftsmanship and incredible attention to detail. The flowing engineered hardwood floors provide a sophisticated elegance, whilst the recently remodeled kitchen, complete with a striking quartz waterfall island and backsplash adds a contemporary, high quality aesthetic. The main level also includes two fantastic office spaces, a beautifully renovated laundry home and a soaring two story, dual sided stone fireplace. Simply stunning. The master suite is breathtaking, with an oversized bedroom housing a further sitting area, complete with fireplace - making it a perfectly balanced additional living space. The daylight basement is a showstopper - with luxury vinyl plank flooring, a further entertaining area, wet bar and a 5th bedroom. The outside space is incredibly impressive and what makes this home such a sought after proposition. The home is shielded by extensive and pristinely manicured mature landscaping, resulting in a home that is as impressive on the outside as it is in. The Village of West Clay is one of Carmel's most exclusive locations, and this property sits just a short stroll from the very heart of a neighborhood that is regularly heralded with national acclaim. High levels of interest anticipated.
Zillow last checked: 8 hours ago
Listing updated: October 01, 2025 at 04:16am
Listing Provided by:
James Robinson 317-270-3301,
eXp Realty, LLC
Bought with:
Jennil Salazar
Compass Indiana, LLC
Source: MIBOR as distributed by MLS GRID,MLS#: 22060267
Facts & features
Interior
Bedrooms & bathrooms
- Bedrooms: 5
- Bathrooms: 5
- Full bathrooms: 4
- 1/2 bathrooms: 1
- Main level bathrooms: 1
Primary bedroom
- Level: Upper
- Area: 408 Square Feet
- Dimensions: 24x17
Bedroom 2
- Level: Upper
- Area: 132 Square Feet
- Dimensions: 11x12
Bedroom 3
- Level: Upper
- Area: 168 Square Feet
- Dimensions: 14x12
Bedroom 4
- Level: Upper
- Area: 156 Square Feet
- Dimensions: 12x13
Bedroom 5
- Level: Basement
- Area: 208 Square Feet
- Dimensions: 16x13
Dining room
- Level: Main
- Area: 208 Square Feet
- Dimensions: 16x13
Family room
- Level: Basement
- Area: 306 Square Feet
- Dimensions: 17x18
Great room
- Level: Main
- Area: 324 Square Feet
- Dimensions: 18x18
Kitchen
- Level: Main
- Area: 352 Square Feet
- Dimensions: 22x16
Living room
- Level: Main
- Area: 169 Square Feet
- Dimensions: 13x13
Office
- Level: Main
- Area: 192 Square Feet
- Dimensions: 16x12
Sun room
- Level: Main
- Area: 156 Square Feet
- Dimensions: 13x12
Heating
- Zoned, Forced Air, Electric, Natural Gas
Cooling
- Central Air
Appliances
- Included: Gas Cooktop, Dishwasher, Gas Water Heater, Microwave, Double Oven, Electric Oven, Refrigerator, Bar Fridge, Water Purifier, Water Softener Owned
- Laundry: Main Level
Features
- Attic Pull Down Stairs, Built-in Features, Cathedral Ceiling(s), Hardwood Floors, Double Vanity, Eat-in Kitchen, Entrance Foyer, Wired for Data, Kitchen Island, Pantry, Wired for Sound, Wet Bar
- Flooring: Hardwood
- Basement: Ceiling - 9+ feet,Daylight,Finished Ceiling,Finished Walls
- Attic: Pull Down Stairs
- Number of fireplaces: 1
- Fireplace features: Double Sided, Primary Bedroom, Great Room, Hearth Room
Interior area
- Total structure area: 5,880
- Total interior livable area: 5,880 sqft
- Finished area below ground: 2,080
Property
Parking
- Total spaces: 3
- Parking features: Attached
- Attached garage spaces: 3
Features
- Levels: Two
- Stories: 2
- Patio & porch: Patio, Covered
- Exterior features: Fire Pit, Sprinkler System, Gas Grill
Lot
- Size: 0.52 Acres
- Features: Cul-De-Sac, Sidewalks, Street Lights
Details
- Parcel number: 290933010003000018
- Special conditions: Sales Disclosure On File
- Horse amenities: None
Construction
Type & style
- Home type: SingleFamily
- Architectural style: Traditional
- Property subtype: Residential, Single Family Residence
Materials
- Brick, Cement Siding
- Foundation: Concrete Perimeter
Condition
- New construction: No
- Year built: 2005
Utilities & green energy
- Water: Public
Community & neighborhood
Security
- Security features: Security System
Location
- Region: Carmel
- Subdivision: The Village Of Westclay
HOA & financial
HOA
- Has HOA: Yes
- HOA fee: $552 quarterly
- Amenities included: Pool, Clubhouse, Exercise Course, Fitness Center, Maintenance, Park, Playground, Tennis Court(s), Trail(s)
- Services included: Association Home Owners, Clubhouse, Exercise Room, Irrigation, Maintenance, ParkPlayground, Tennis Court(s), Walking Trails
Price history
| Date | Event | Price |
|---|---|---|
| 9/30/2025 | Sold | $1,360,000+8.8%$231/sqft |
Source: | ||
| 9/8/2025 | Pending sale | $1,250,000$213/sqft |
Source: | ||
| 9/4/2025 | Listed for sale | $1,250,000+90.1%$213/sqft |
Source: | ||
| 3/6/2019 | Sold | $657,500-3.3%$112/sqft |
Source: | ||
| 2/4/2019 | Pending sale | $679,750$116/sqft |
Source: CENTURY 21 Scheetz #21609212 Report a problem | ||
Public tax history
| Year | Property taxes | Tax assessment |
|---|---|---|
| 2024 | $9,098 -2.8% | $826,300 +3.4% |
| 2023 | $9,362 +12.5% | $799,000 -1.7% |
| 2022 | $8,325 +13.5% | $813,100 +11.2% |
Find assessor info on the county website
Neighborhood: 46032
Nearby schools
GreatSchools rating
- 8/10Clay Center Elementary SchoolGrades: PK-5Distance: 0.9 mi
- 9/10Creekside Middle SchoolGrades: 6-8Distance: 1.4 mi
- 10/10Carmel High SchoolGrades: 9-12Distance: 4 mi
Get a cash offer in 3 minutes
Find out how much your home could sell for in as little as 3 minutes with a no-obligation cash offer.
Estimated market value
$1,355,400
