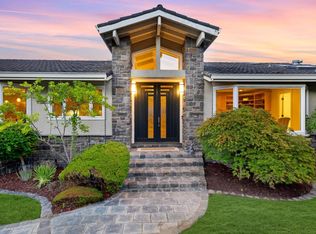Sold for $3,825,000
$3,825,000
12189 Parker Ranch Rd, Saratoga, CA 95070
4beds
3,074sqft
Single Family Residence, Residential
Built in 1997
1.08 Acres Lot
$3,755,700 Zestimate®
$1,244/sqft
$7,764 Estimated rent
Home value
$3,755,700
$3.46M - $4.09M
$7,764/mo
Zestimate® history
Loading...
Owner options
Explore your selling options
What's special
Welcome to this beautiful home in the charming Parker Ranch community. Situated on a generous 1.08-acre lot and spanning 3,074 square feet, this beautiful residence features 4 bedrooms, 3 full bathrooms and one half bathroom including a luxurious primary suite on the second floor complete with a retreat, a cozy fireplace, and a private balcony. Master bathroom has balcony facing yard. The spacious kitchen is designed for both functionality and style, offering granite countertops, a built-in oven range, dishwasher, refrigerator, and a walk-in pantry for added storage. Entertain in the formal dining room or enjoy casual meals in the separate breakfast nook area.. The home showcases a mix of carpet, slate, and other flooring, complemented by bay windows, high and vaulted ceilings, and abundant natural light. Exterior highlights include a 3-car garage and beautifully landscaped grounds, offering both curb appeal and serene outdoor space. Additional amenities include a security gate, separate storage shed area and a convenient indoor laundry area. Enjoy close proximity to walking trails, Saratoga Golf & Country Club, shopping, restaurants, and an easy commute with freeway access nearby. offering the perfect chance to add personal touches and TLC. Top Cupertino schools.
Zillow last checked: 8 hours ago
Listing updated: September 25, 2025 at 06:30am
Listed by:
Martha Madera 01343561 650-922-9575,
Nu Level Realty, Inc. 650-652-9439
Bought with:
Robert Luecke, 01881220
ShopProp Inc.
Source: MLSListings Inc,MLS#: ML82007794
Facts & features
Interior
Bedrooms & bathrooms
- Bedrooms: 4
- Bathrooms: 4
- Full bathrooms: 3
- 1/2 bathrooms: 1
Bedroom
- Features: PrimarySuiteRetreat, WalkinCloset, BedroomonGroundFloor2plus
Bathroom
- Features: DoubleSinks, PrimaryStallShowers, PrimaryTubwJets, ShowersoverTubs2plus, HalfonGroundFloor
Dining room
- Features: BreakfastRoom, FormalDiningRoom
Family room
- Features: SeparateFamilyRoom
Kitchen
- Features: Countertop_Granite, Pantry
Heating
- Central Forced Air
Cooling
- Central Air
Appliances
- Included: Dishwasher, Oven/Range, Built In Oven/Range, Refrigerator
- Laundry: Inside
Features
- High Ceilings, Vaulted Ceiling(s), Walk-In Closet(s), Security Gate
- Flooring: Carpet, Other, Slate
- Number of fireplaces: 3
- Fireplace features: Family Room, Gas Starter, Living Room, Primary Bedroom
Interior area
- Total structure area: 3,074
- Total interior livable area: 3,074 sqft
Property
Parking
- Total spaces: 3
- Parking features: Attached, Drive Through, Garage Door Opener, Parking Area, Oversized
- Attached garage spaces: 3
Features
- Stories: 2
- Patio & porch: Balcony/Patio
- Exterior features: Back Yard, Fenced, Storage Shed Structure
- Pool features: None
- Fencing: Gate
Lot
- Size: 1.08 Acres
- Features: Other
Details
- Additional structures: Sheds
- Parcel number: 36643008
- Zoning: R1
- Special conditions: Standard
Construction
Type & style
- Home type: SingleFamily
- Architectural style: Luxury,Spanish
- Property subtype: Single Family Residence, Residential
Materials
- Foundation: Crawl Space
- Roof: Concrete, Tile
Condition
- New construction: No
- Year built: 1997
Utilities & green energy
- Gas: PublicUtilities
- Water: Public
- Utilities for property: Public Utilities, Water Public
Community & neighborhood
Location
- Region: Saratoga
HOA & financial
HOA
- Has HOA: Yes
- HOA fee: $1,620 annually
- Amenities included: Other
Other
Other facts
- Listing agreement: ExclusiveRightToSell
- Listing terms: CashorConventionalLoan
Price history
| Date | Event | Price |
|---|---|---|
| 9/25/2025 | Sold | $3,825,000-3.2%$1,244/sqft |
Source: | ||
| 9/7/2025 | Pending sale | $3,950,000+1028.6%$1,285/sqft |
Source: | ||
| 7/24/1995 | Sold | $350,000$114/sqft |
Source: Public Record Report a problem | ||
Public tax history
| Year | Property taxes | Tax assessment |
|---|---|---|
| 2025 | $17,938 +2.8% | $1,443,675 +2% |
| 2024 | $17,452 +0.9% | $1,415,369 +2% |
| 2023 | $17,288 +0.7% | $1,387,617 +2% |
Find assessor info on the county website
Neighborhood: 95070
Nearby schools
GreatSchools rating
- 8/10Blue Hills Elementary SchoolGrades: K-5Distance: 1.1 mi
- 8/10John F. Kennedy Middle SchoolGrades: 6-8Distance: 1.4 mi
- 10/10Monta Vista High SchoolGrades: 9-12Distance: 1.8 mi
Schools provided by the listing agent
- Elementary: BlueHillsElementary
- Middle: JohnFKennedyMiddle_1
- High: MontaVistaHigh
- District: CupertinoUnion
Source: MLSListings Inc. This data may not be complete. We recommend contacting the local school district to confirm school assignments for this home.
Get a cash offer in 3 minutes
Find out how much your home could sell for in as little as 3 minutes with a no-obligation cash offer.
Estimated market value$3,755,700
Get a cash offer in 3 minutes
Find out how much your home could sell for in as little as 3 minutes with a no-obligation cash offer.
Estimated market value
$3,755,700
